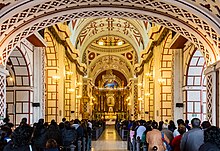St. Francis Basilica (Lima)
The Basilica of St. Francis ( Spanish Basilica San Francisco ) is a monastery church of the Franciscans in the historic center of Lima , the capital of Peru . The church of the Archdiocese of Lima is today dedicated to Blessed Francisco Palau y Quer and bears the title of a minor basilica . It is part of the Franciscan monastery , to which two other churches belong.
history
A few years after the founding of Lima, Francisco de Santa Ana arrived in Lima in 1546 and built a modest and small church, which was later expanded with the monastery by the viceroy of Peru, Andrés Hurtado de Mendoza . The magnificent extensions were not built solidly and were completely destroyed in the earthquake of February 4, 1655.
Francisco de Borja, General Commissioner of the Franciscans, commissioned the Portuguese architect Constantino de Vasconcellos with the planning and Limeño Manuel Escobar with the construction of the new church in the same place. The viceroy Luis Enriquez de Guzmán laid the foundation stone on May 8, 1657. The new church was solemnly consecrated on October 3, 1672, work on the monastery dragged on until 1729. In 1941 the church and the monastery were declared a national cultural heritage . Pope John XXIII elevated the Church of San Francisco de Jesus to the rank of minor basilica with his letter of January 11, 1963. In 1966 and 1970 there was renewed damage from earthquakes. In 1988, the church as part of the historic city of Lima to was a UNESCO - World Heritage Site .
architecture
The yellow double tower facade of the church was designed in the Baroque style. The walls of solid, square bell towers are rhythmically Bossenwerk designed, placed on the two-level base body are each round floors with a dome-shaped roof and lanterns . The ornate portal between the towers was made of granite. Its entrance is flanked on both sides by pairs of columns.
The interior is designed as a three-aisled basilica on the plan of a cruciform church . The main nave is vaulted with barrel vaults with stitch caps . The side aisles consist of connected chapels, each covered with domes. The choir and transept extend from the crossing dome . Walls and ceilings are lavishly designed in the Spanish-Moorish style. The wooden dome in the Mudejar style is said to be incomparable on the American continent. Its construction was carried out in 1625 by Brother Miguel de Huerta. The center collapsed as a result of the 1940 earthquake and was restored by Alberto Barreto Arce in 1969.
The classical main altar and choir stalls with wood from Costa Rica are worth seeing . The sacristy, executed by Lucas de Meléndez and completed in 1730, is significant. Its vault collapsed after the earthquake in 1966 and was restored in the 1990s with the help of the Spanish government.
catacombs
The catacombs below the church, which were used as a cemetery in the colonial era until 1808, are unusual. It is estimated that up to 25,000 people were buried here. The bones are now partially exhibited in an ossuary .
literature
- GUIDE TO PERU , Handbook for travelers, 6th edition, by Gonzalo de Reparaz Ruiz, Ediciones de Arte Rep, Lima, published in English by the Fondo de Promoción Turística del Perú - FOPTUR. Pp. 97-99.
- Colección “Documental del Perú” , Departamento de Lima, Volume XV, Tercera Edición, April 1973, SAN FRANCISCO. El monumento más grande y más noble de Lima , pp. 36–37.
- Héctor Velarde: Itinerarios de Lima . Patronato de Lima, Segunda Edición, 1990, pp. 19-21.
Web links
Individual evidence
- ^ Basílica San Francisco on gcatholic.org
- ↑ Relación de Monumentos Históricos del Perú. Centro Nacional de Información Cultural, December 1999, accessed September 1, 2019 (Spanish).
- ↑ Historic Center of Lima on the website of the UNESCO World Heritage Center ( English and French ).
Coordinates: 12 ° 2 ′ 43.7 ″ S , 77 ° 1 ′ 38 ″ W.


