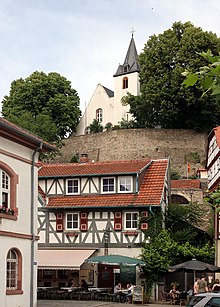Mountain Church Zwingenberg
The mountain church in the city Zwingenberg on the mountain road is under monument protection standing cultural monument .
Location and description
The mountain church Zwingenberg is located in a dominant altitude, in the middle of the old town of Zwingenberg. It is a simple, plastered quarry stone building . The quarry stone consists of red and yellow sandstone . The gable roof is covered with slate . The tower has a square plan . The steeple is octagonal and bears on the top of a weather vane .
history
In 1258, Count Diether V. von Katzenelnbogen , the secular lord of Zwingenberg, received permission from the Mainz cathedral chapter to build a church with a cemetery in Zwingenberg. 16 years later Diether V received town and market rights from the emperor . The original church building was more of a simple hall church with a small apse and beamed ceiling, which was changed frequently and far-reaching in the course of the following centuries. The first expansion probably took place under Count Wilhelm I , the son of Diether V, around 1300. A triumphal arch was built into the choir and a side chapel or sacristy was added to the south, with two side chapels connected symmetrically to the nave. Count Eberhard V had the side chapels extended to real aisles towards the end of the 14th century. The church tower facing south-west was built in the middle of the 15th century at the latest. The gallery in the central nave was built in 1603.
As a result of Philip the Magnanimous change to Protestantism - Philip was a pioneer of the Reformation - a Protestant pastor was appointed for the first time in 1526. When Zwingenberg was largely destroyed by a fire started by French troops in 1693, the mountain church escaped the flames, but was then completely looted. In the years from 1701 to 1706 the church was rebuilt. A barrel-shaped wooden ceiling was installed and the gable walls were raised.
An outside staircase to the sacristy was built in 1732. During a renovation in 1830, the rectangular main entrance was built. Since then there have been two arched windows above the main entrance. The grave slabs inside the church were largely removed as a result of the renovation. Until 1872 there was a stone altar in the church, which was then replaced by an oak altar. In 1910 the upper part of the gallery was removed and in 1958 it was shortened in the area in front of the choir.
The first organ was installed in 1652. The western central window was walled up for this purpose. In 1709 the church received an organ from Darmstadt's court chapel, donated by Landgrave Ernst Ludwig from Darmstadt. In 1830 it was replaced by a new organ from the Zwingenberg organ builder Gottlieb Dietz. The old castle organ was sold to Worfelden .
The bells in the tower are from 1951. Only the death knell was cast in Frankfurt am Main in 1708 .
In 2008 the 750th anniversary of the Bergkirche was celebrated with several events.
Individual evidence
- ↑ Evangelical Church Community Zwingenberg , Evangelical Dean's Office Bergstrasse, Evangelical Church in Hesse and Nassau , accessed on October 11, 2017
Web links
- State Office for Monument Preservation Hessen (Ed.): Ev. Church (mountain church) and old cemetery In: DenkXweb, online edition of cultural monuments in Hessen
- Evangelical parish of Zwingenberg
Coordinates: 49 ° 43 '22.8 " N , 8 ° 36' 54" E




