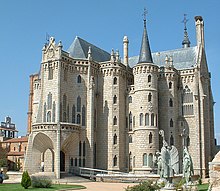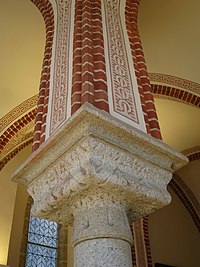Astorga Episcopal Palace
The Bishop's Palace of Astorga is one of only three structures that Antoni Gaudí realized outside of Catalonia.
Geographical location
The Episcopal Palace of Astorga is located south of the Astorga Cathedral in the center of the city of Astorga in the province of León in the Autonomous Community of Castile and León .
history
First construction phase: 1887–1893
Shortly after Bautista Grau y Vallespinós took office as Bishop of Astorga in 1886, the bishop's palace burned down and a new building was necessary. Gray, like Gaudí, was Catalan and appreciated his “modern” approach. They had known each other since at least 1879. However , Gaudí's ideas were far too modern for the cathedral chapter , which had to organize the money for the construction, and it offered resistance. But the bishop prevailed and construction began. Since the state financed the construction of the building to a significant extent, the design also had to be approved by the Royal Academy of Fine Arts of San Fernando , which led to further extensive discussions and changes to the original design from 1887. Gaudí made other changes to the plan during construction, which was not unusual for the way he worked. While Bishop Grau pleaded for the constructional materials to be shown, Gaudí did not want this, with the - typically contemporary - argument that the “more elegant” natural stone was indicated for a building of this type. Bishop Grau died in 1893. At that time the building was still missing the second floor and the roof. Construction stopped and Gaudí gave up the project. It remained unfinished among the next three bishops of Astorga.
Second construction phase: 1905–1914
It was not until Bishop Julián de Diego y García Alcolea (1904–1913) took office in 1905 that things got going again. At first he tried - in vain - to win Gaudí back for the project. But he refused. The Madrid architect Ricardo García Guereta was entrusted with the task without being able to fall back on Gaudí's planning. He completed the building by 1914. In 1913, however, Bishop Julián de Diego y García Alcolea left the diocese and took over the diocese of Salamanca .
use
The new bishop, Antonio Senso Lázaro (1913–1941), did not want to use the new bishop's palace. So the building stood empty for many years. The "Bishop's Palace" served as the local military headquarters from 1936 during the Spanish Civil War . In 1963 the Museo de los Caminos (Museum of the Camino de Santiago ) was established here. Even today it is still used purely as a museum. So a bishop never resided here.
building
Grau and Gaudì decided to build the complex in a neo-Gothic style. Despite echoes of Art Nouveau , it remains largely committed to the traditional neo-Gothic canon of forms: “The palace is home to a somewhat pedantic, academic Snow White”.
Organization of the building
The floor plan is based on a Greek cross , has four wings and a round tower is set in each corner. The tower in the north corner has a slightly larger diameter, a spiral staircase leads to the main staircase of the building. The facility is surrounded by a “moat”, which also has the function of illuminating the basement so that it can be used as a full floor. Mainly utility rooms, kitchen, wine cellar and the archive should be accommodated here. In the event of a later re-planning, a small museum was also provided here, as Bishop Grau also had strong historical interests. The ground floor was to house office space and the main diocese legal staff. The bishop's office, his living quarters, a throne room, the house chapel, the dining room and two guest rooms were on the first floor, and the guest apartments and the library were on the second floor.
outer appearance
The external appearance is characterized by neo-Gothic shapes with lines that anticipate Art Nouveau , a castle-like appearance and the white granite from the vicinity of El Bierzo that clad the building. It is "a castle on the moon" and is reminiscent of Neuschwanstein Castle or Cinderella's Castle in Disneyland .
Characteristic for the southern, the main facade is the portico in front , the three arches of which (one each to the west, south and east) open up in a funnel shape. The design is reminiscent of the Art Nouveau metro entrances that were created at the same time in Paris.
Interior
Traditionally, in residences of the nobility and high clergy it was often customary to arrange the rooms around a central courtyard. In principle, Gaudí adheres to this organization of such a building. However, here on the ground floor and on the first floor, the rooms are each around a central hall, with the hall on the first floor extending up to the second floor. The image is dominated on the two main floors by ogival vaults that rest on granite pillars and whose ribs - as well as chimney, door and some window frames - are made of reddish, partly glazed bricks , while the domes of the vaults are plastered and painted white . The vault ribs are partially accompanied by ornamental bands in sgraffito technique on the plaster . This gives a spatial impression that is reminiscent of Hanseatic town halls. Numerous windows are equipped with colored glass .
The basement is now a large hall, vaulted with brick vaults that stand on stone pillars .
Garden area
Due to the size of the available property, the park, which was planned from the beginning, was only of modest size. The space was further restricted by the fact that a visitor center was built here. Today the garden is modern and very reserved. There are three angel figures made of zinc sheet (with an iron construction inside), which were originally intended to crown the roof of the palace. They were created in 1914, but based on Gaudí's original designs 20 years older, but were never installed on the roof. They have been in the garden since 1970.
Worth knowing
The Episcopal Palace of Astorga is one of three works that Antoni Gaudí created outside of Catalonia. The others are Casa Botines and Villa Quijano in Cantabria.
literature
- Daniel R. Caruncho: Gaudí's Palace. A Landmark in Neo-Gothic Architecture . dosde, Barcelona 2019.
- Dietrich Höllhuber and Werner Schäfke: The Spanish Way of St. James. History and art on the way to Santiago de Compostela . DuMont, [Cologne] 1999. ISBN 3-7701-4862-2
- Werner Schäfke: Northwest Spain. Landscape, history and art on the way to Santiago de Compostela . DuMont, Cologne 1987. ISBN 3-7701-1589-9
Remarks
- ↑ A more positive assessment can be found in Pierre Tisné et al: Spain. Pictorial Atlas of Spanish Art . DuMont Schauberg, Cologne 1968. ISBN 3-7701-4461-9 , p. 4: Gaudí is not as exalted here as in Barcelona [...], even rather strict: his conception of Gothic [...] creates a cheerful contrast to the cathedral .
Web links
- Palacio de Gaudí (English)
Individual evidence
- ^ Caruncho: Gaudí's Palace , p. 9.
- ^ Caruncho: Gaudí's Palace , p. 14.
- ↑ Schäfke: Nordwestspanien , p. 236.
- ^ Caruncho: Gaudí's Palace , p. 9.
- ^ Caruncho: Gaudí's Palace , p. 16.
- ^ Caruncho: Gaudí's Palace , p. 17.
- ^ Caruncho: Gaudí's Palace , p. 31.
- ^ Caruncho: Gaudí's Palace , p. 9.
- ^ Caruncho: Gaudí's Palace , p. 20.
- ^ Caruncho: Gaudí's Palace , p. 20.
- ↑ Schäfke: Nordwestspanien , p. 236.
- ↑ Höllhuber: The Spanish Way of St. James , p. 175.
- ^ Caruncho: Gaudí's Palace , p. 22f.
- ^ Caruncho: Gaudí's Palace , p. 42f.
- ^ Caruncho: Gaudí's Palace , p. 51.
- ^ Caruncho: Gaudí's Palace , p. 56.
- ^ Caruncho: Gaudí's Palace , pp. 80f.
- ^ Caruncho: Gaudí's Palace , p. 76.
- ^ Caruncho: Gaudí's Palace , pp. 84f.
- ^ Caruncho: Gaudí's Palace , p. 72f.
- ^ Caruncho: Gaudí's Palace , pp. 65f.
- ↑ Schäfke: Nordwestspanien , p. 236.
- ^ Caruncho: Gaudí's Palace , p. 31.
- ↑ Schäfke: Nordwestspanien , p. 236.
- ↑ Höllhuber: The Spanish Way of St. James , p. 175.
- ^ Caruncho: Gaudí's Palace , p. 31.
- ^ Caruncho: Gaudí's Palace , p. 52.
- ^ Caruncho: Gaudí's Palace , p. 54.
- ^ Caruncho: Gaudí's Palace , p. 78.
- ^ Caruncho: Gaudí's Palace , pp. 62f.
- ^ Caruncho: Gaudí's Palace , p. 46f.
- ↑ Caja España: Casa Botines Gaudí , p. 3.
Coordinates: 42 ° 27 '28.1 " N , 6 ° 3' 21.3" W.











