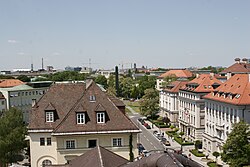Brienner Strasse 47
| Brienner Strasse 47 | ||
|---|---|---|
 Brienner Strasse in 2006 |
||
| Data | ||
| place | Munich | |
| architect | Gustav from Cube | |
| Client | Jacques Rosenthal | |
| Construction year | 1909-1911 | |
| Coordinates | 48 ° 8 '42 " N , 11 ° 34' 3" E | |
|
|
||
| particularities | ||
| Rosenthal Antiquariat | ||
The Stadtpalais at Brienner Straße 47 or also called "Rosenthal Antiquariat" was a representative residential and commercial building in Maxvorstadt in Munich, commissioned by Jacques Rosenthal and planned by Gustav von Cube , built between 1909 and 1911 . Due to the deteriorating business situation of the antiquarian bookshop during the Nazi era , accompanied by increasing calls for boycotts against Jewish businesses, Jacques Rosenthal was forced to sell the property in July 1935. The palace was destroyed in one of the 73 Allied bombing raids on Munich during the Second World War , along with another 90% of the buildings in the old town.
Construction planning
At the beginning of 1909, Jacques Rosenthal acquired the property at Brienner Straße 47 (today: No. 26), across from Julius Böhler's city palace. The Brienner Straße derives its name from the place Brienne-le-Château . There, in the Battle of Brienne on January 29, 1814, allied troops, including a royal Bavarian contingent, fought against Napoléon Bonaparte under the leadership of Field Marshal von Blücher . Rosenthal had the house on the property demolished at the end of March 1910. On October 28, 1909, the architect Gustav von Cube submitted the plans for the new building of a palace to the municipal local building commission . The planning included a four-story house with a loft and balconies from the first to the third floor on the rear. Facing the street were four rows of columns and vases in the style of Louis XVI, running from the first to the third floor. planned. The light in the attic was to be provided by three large, round dormer windows . The plans were initially not approved because of the conspicuous facade and roof construction. On November 18, 1909, Cube submitted a second design with, among other things, rectangular skylights and the omission of the vases, which, however, did not meet with the approval of the building authorities. On December 7th, 1909, Cube created another input plan with a purified facade, round skylights and the omission of the rows of columns but keeping the vases. This time, too, the draft received a negative decision from the “artists' commission” of the local building commission. Another two drafts by the house dated December 17 and December 30, 1909 were returned by the authorities.
construction
Finally, Cube and Rosenthal bypassed the local building commission of the city of Munich by submitting the project to the then Interior Ministry of the Kingdom of Bavaria and on July 22, 1910 received the final building permit for the heavily modified four-story palace. On November 4, 1910, the shell construction was completed by the Munich construction company Stöhr. The interior construction of the house was in the hands of the "Königlich Bayerischen Hof-Möbelfabrik Ballin" and the interior design company "Anton Pössenbacher". On April 3, 1911, the local building commission granted Jacques Rosenthal the “housing permit”.
From the street entrance of Brienner Strasse you got directly into the exhibition hall, which is based on the Louis XVI style. oriented. On the right there were smaller workrooms and on the left a smaller exhibition room in the style of a Romanesque chapel . With the Palais, Jacques Rosenthal, originally from a simple rural Jewish family from Fellheim , had caught up with the art temples of the Böhlers, Dreys and the Bernheim Fine Old Masters, which existed until the beginning of 2016, also in Munich's old town .
The palace was later badly damaged in several of the 73 Allied bombing raids on Munich, in which 90% of the buildings in the old town were destroyed.
literature
- City archive Munich (ed.): The Rosenthals. The rise of a Jewish family of antiquaries to world fame. With contributions by Elisabeth Angermair, Jens Koch, Anton Löffelmeier, Eva Ohlen and Ingo Schwab, Böhlau, Vienna a. a. 2002, ISBN 320577020X (pp. 109–114)
