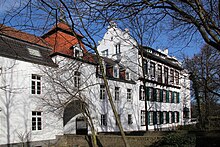Blessem Castle
Of the former castle on the northern outskirts of Blessem , only the outer bailey has been preserved, which is now known as Blessem Castle . The course of the drained moats refers to the originally two-part system, the castle house of which was on an island northeast of the outer bailey on what is now the garden area.
history
At the end of the 13th century, the castle was probably owned by Winrich von Blessem, whose widow is mentioned in a register of the archbishop's income in Blessem from around 1293. Secure information about the castle and its owners has been available since 1363, when Elekt Adolf von der Mark Ludwig von Blessem enfeoffed as Burgmann von Lechenich with the castle called Hof zu Blessem. After several inheritances, the court came to the Scheiffart von Merode family, who lived in Bornheim near Bonn and who owned it for generations, via Iburg, the daughter of Wilhelm von Vlatten, through marriage to Friedrich Scheiffart von Merode . After the death of Wilhelm Scheiffart von Merode, the farm was sold to Junker Johann Wolff. The next owner was Simon Bagen, who in 1611 sold the house and farm to Adam von Hambroich and his wife Catharina Spieß von Büllesheim. Adam von Hambroich, his widow and the subsequent owners, Adolf von Katterbach and Peter von Meinerzhagen, tried in vain for the property to be recognized as a tax-free knight's seat and thus for exemption from the burden of war. In 1696, Katharina von Meinerzhagen, the heiress of the estate, together with her husband Franz von Quentel, the owner of the White Castle in Friesheim, sold the estate to the prior and convent of the Dominican monastery "Zum Heiligen Kreuz" in Cologne . As a result of secularization , in 1802 the estate of the Dominican monastery with its house, buildings, garden, tree garden, meadows and over 50 hectares of arable land was expropriated as spiritual property and sold in 1808 to Johann Wilhelm Meyer from Cologne.
Today's plant
A bridge spans the drained moat in front of the elongated building of the outer bailey and the adjoining residential building. The gatehouse with a basket arched entrance resting on two half-columns is integrated into the two-storey, partly plastered brick building of the outer bailey.
In 1898, a three-storey residential building with a tail gable and a stair tower with a curved dome attached to the side was added to the outer bailey. A small oriel tower was used to design the front of the house , through whose window more light fell into the interior. A slightly weathered sandstone relief next to the house entrance on the gable side shows Jesus on the lap of Mary and the homage to the three kings . The cast iron balcony grille on the first floor on the gable side rests on a porch supported by columns. The stucco framing of the door to the stair tower with a girl's head surrounded by vines is designed in historicizing forms. In the inner courtyard, a small brick wing of the former stable building meets the gatehouse tract at a right angle. The other farm buildings were destroyed in a fire in 1967, with the exception of the coach house in the garden.
Blessem Castle is still owned by Meyer's descendants. The owner, a daughter of the former castle owner Armin Osterrieth, lives in the manor house, which was built in 1898 and has since been restored. The gatehouse tract and the adjoining stables were converted into a residential complex. Two riding stables with newly built stables and riding facilities are operated on the castle grounds.
literature
- Henriette Meynen: moated castles, palaces and country houses in the Erftkreis . 4th edition. Cologne 1992. ISBN 3-7927-1294-6
Web links
- Entry by Hans-Jürgen Greggersen on Blessem in the scientific database " EBIDAT " of the European Castle Institute
Individual evidence
- ↑ Historical Archive of the City of Cologne Foreign Issues 170b, published in: Karl and Hanna Stommel: Sources for the History of the City of Erftstadt Volume I No. 178
- ↑ Main State Archive Düsseldorf Stock Kurköln Kartular 2, published in Stommel: Sources for the history of the city of Erftstadt vol. I no. 462
- ↑ Landeshauptarchiv Koblenz, Best. 54.32 (Waldbott-Basenheim) Certificate No. 43, published in Stommel: Sources for the History of the City of Erftstadt Volume II No. 979
- ^ Henriette Meynen: moated castles, palaces and country houses in the Erftkreis. P. 144
- ^ Historical archive of the city of Cologne, inventory of Dominican A5A
- ↑ Wolfgang Schieder (Ed.): Secularization and Mediatization in the Four Rhenish Departments, Canton Lechenich , p. 462
- ↑ Frank Bartsch: Chapter 2.2 Blessem Castle. In: Frank Bartsch, Dieter Hoffsümmer, Hanna Stommel: Monuments in Erftstadt. Erftstadt 1998–2000.
Coordinates: 50 ° 48 ′ 50.1 ″ N , 6 ° 47 ′ 41.4 ″ E




