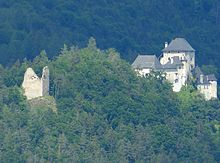Mannsberg Castle
| Mannsberg Castle | ||
|---|---|---|
|
Mannsberg Castle |
||
| Castle type : | Hilltop castle | |
| Conservation status: | Received or received substantial parts | |
| Place: | Kappel am Krappfeld | |
| Geographical location | 46 ° 47 '51 " N , 14 ° 29' 32" E | |
|
|
||
The Burgmann Mountain is a medieval hilltop castle in Carinthia . It stands at 691 meters above sea level on the southern end of a mountain ridge in a dominant position above a wooded valley in the municipality of Kappel am Krappfeld . About 200 meters away from the well-preserved castle are the ruins of a smaller castle.
history
The oldest written mention of the castle as loco Magnesperc comes from the period between 1065 and 1075, when the noble Adalbero gave it to the diocese of Bressanone under Bishop Altwin . The name means something like "Castle of Manganese", a man who is not documented.
Between 1162 and 1171 the brothers Hermann and Reginher sat at the castle. It came to the Dukes of Carinthia in 1301 as a fiefdom of Konrad Tischbaumer, through the Lords of Cabinet Tree, Ministeriale of the Counts of Ortenburg , who had owned the castle since 1190 . The documented formulation castrum maius sive superius shows that at that time there must have been another, lower-lying castle in addition to the larger upper castle. After further changes of ownership (1322 from the expired Counts of Heunburg to the Counts of Pfannberg ), after the death of the last male Pfannberger in 1362, a dispute arose between the Counts of Gorizia and that of Cilli over the possession of Mannsberg Castle. Duke Albrecht finally awarded it to Count Johann von Cilli, who, however, died in 1372. Through the marriage of his widow to Hugo Graf von Montfort and a severance payment to the Cillier, Mannsberg came to the noble family of Montfort the following year .
The castle remained with the Montfort-Peggauer until November 18, 1591. On this day it was acquired by Bartholomäus Khevenhüller von Aichelberg , Freiherr auf Landskron, Wernberg and Sommeregg as well as hereditary lord on Osterwitz. After the Protestant Khevenhüller family felt compelled to give up their Carinthian estates in the course of the Counter Reformation , Mannsberg Castle was sold to the Gurk Cathedral Chapter in 1627 .
Mannsberg Castle has been privately owned since 1874. At the time when the Viennese lawyer Alois Spitzer acquired it, it was partly in a state of dilapidation, but was restored by him. The property is still privately owned today; the courtyards and interior of the castle were last renovated in 1994/99.
Building description
Mannsberg Castle
Despite the frequent changes of ownership, the castle has hardly been changed since the 15th century. The highest part of the castle complex is standing on a polygonal plan and by a high perimeter wall surrounded the main castle with a viergeschoßigen trapezoidal Palas , built in the 14th century and consists essentially of the masonry medieval feasts house. The irregular west wing with courtyard side arcades was built in 1549. The main castle on three sides by a somewhat deeper, spacious front castle with medieval and Renaissance surrounded -Bauteilen. To the east of the enclosing walls is a three-storey gate tower , from which a kennel leads to the hall. There is a fountain in front of this. A small chaplaincy (parish building) was added to the east of the main building in 1627. The castle chapel is decorated with stucco from 1711.
The interior rooms were designed in the 16th to 18th centuries. Noteworthy are the late baroque stucco ceiling from around 1730 and the beamed ceiling on the third floor, on which the coat of arms of the Khevenhüller-Stubenbergs is attached.
Altmannsberg ruins
200 meters south of the upper castle on a rock head are the remains of the lower castle, Altmannsberg, which was probably built almost simultaneously on a hexagonal, irregular floor plan. The initially two-storey, 1.30-meter-thick circular wall has only a narrow, round-arched gate opening on the ground floor, but has numerous arched notches. The remains of the four-storey permanent house can be seen in the northeast of the complex. A residential wing was added to the castle courtyard in the 13th century and the curtain wall was raised by two storeys. Due to changes in the late Middle Ages, it is assumed that this castle was still habitable until the 16th century. Not until 1688 is it mentioned as a "narrow, but high, square Thurn, oed and abandoned".
See also
literature
- Siegfried Hartwagner : Carinthia. The St. Veit an der Glan district. (Austrian art monograph Volume VIII), Verlag St. Peter, Salzburg 1994, without ISBN
- Hermann Wiessner: Castles and palaces around Wolfsberg, Friesach, St. Veit. 2nd edition, Birken-Verlag, Vienna 1964, without ISBN, pp. 82–84
- Dehio manual. The art monuments of Austria. Carinthia. Anton Schroll, Vienna 2001, ISBN 3-7031-0712-X , pp. 494–495.
- Joseph Mitterdorfer: III. Mannsberg Castle. In: Carinthia . 7th year. Verlag des Geschichtsverein für Kärnten, Klagenfurt March 22, 1817, p. 3 f . ( ÖNB-ANNO ).
Individual evidence
Web links
- Entry via Mannsberg Castle to Burgen-Austria


