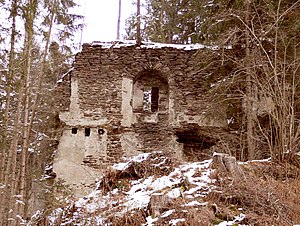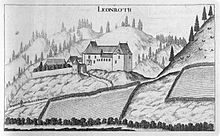Neu-Leonroth Castle
| New Leonroth | ||
|---|---|---|
|
View of the remains of the east wall of the old palace facing the courtyard in January 2008 |
||
| Alternative name (s): | Neu-Leonrod, Neu-Leonrode | |
| Creation time : | Turn of the 13th to the 14th century | |
| Castle type : | Hilltop castle | |
| Conservation status: | ruin | |
| Construction: | Quarry stone masonry | |
| Place: | Sankt Martin am Wöllmißberg | |
| Geographical location | 47 ° 1 '30 " N , 15 ° 8' 43" E | |
|
|
||
The ruins of Neu-Leonroth Castle , also known as Neu-Leonrod or Neu-Leonrode , are located in the northern part of the municipality of Sankt Martin am Wöllmißberg in western Styria , above the Gößnitzgraben . The history of the castle goes back to the turn of the 13th and 14th centuries. In the 17th century it was left to decay.
Location
The ruin of the hilltop castle stands on a ridge sloping down from Sankt Martin am Wöllmißberg to the northeast, on the southern edge of the Gößnitzgraben, on the road over the Pack that was laid here around 1300 . It is located there on a ridge oriented to the northeast and southwest, ending in steep slopes to the south and southeast, which lies at an angle between the Gößnitzbach and the Wöllmißbach . To the southwest, north and northeast of the castle complex are man-made trenches .
history
Due to the documents, the history of the origins of Neu-Leonroth Castle cannot be clearly separated from that of Alt-Leonroth Castle . The "Levnrode" castle, mentioned in a document in 1218 and built by the Lords of Krems-Leonrode, is probably old Leonroth. It is not known when construction of the castle began on the site of today's Neu-Leonroth Castle. However, the time around 1300 comes into question, as the road was relocated to the Pack in the Gößnitzgraben at that time. The oldest surviving remains of the wall date from the turn of the 13th and 14th centuries. It is possible that there was a smaller predecessor building a little west of the current facility in the 13th century. In the middle of the 14th century, Neu-Leonroth belonged to the Lords of Walsee , then to the Lords of Leibnitz . Either under the Walseern or under the Leibnitz with the expansion of the castle began. Georg Matthäus Vischer presented the still intact, but probably already abandoned fortification in 1681. In 1682, the priests of St. Lambrecht Abbey were granted the right to read mass in the already half-ruined castle chapel .
In 2004 there was a collection of finds carried out by H. Siegert in the castle grounds.
description
The later castle probably started from a fortification to the west of today's ruins. On a flattened rock head isolated by a ditch dug into the rock there was probably a fortification as early as the 13th century.
The oldest, still visible part of Neu-Leonroth Castle is the now only partially preserved circular wall , which surrounds the western and highest part of the castle as a slightly warped, elongated rectangle with sides of around 50 × 18 meters. The western end of the set probably built at the same time with the wall, three-storey palace . From this the eastern wall is only obtained with secondary window openings. Both the curtain wall and the main hall are made of rubble stone masonry , which suggests that it was built around 1300.
A new hall was built on the southern and partly also on the eastern curtain wall in the 14th or 15th century. In the western part of this palace was the castle chapel, which is still recognizable today and facing east, with a three-eighth closure. In 1990, the remains of a fresco painted with mineral watercolors were discovered in the chapel formerly consecrated to St. Catherine . The old and new palas as well as the gate hall to the east enclosed a castle courtyard, in the western part of which there is a cistern carved out of the rock . In the northern part of the courtyard, a staircase was built in during the castle's latest phase of renovation. On the southwest corner of the building you can still find plaster remnants with stylized ashlar from the Renaissance period . In the 15th century, a narrow, steeply rising gate hall with a gate tower was added to the now almost completely dilapidated inner gate to the east . This has an irregular and stocky quarry stone wall. In order to protect the access road to the northwest of the gateway, the wall has several sinkholes laid in shooting niches on this side. Behind the inner gate is a partially exposed room on the left, which belonged to a rectangular, two-story building with a hipped roof that is no longer preserved . The gate construction was reinforced by a second gate during the late Gothic period . This gate has been preserved to this day and is spanned by a cross-cap vault made of stone slabs .
In the north, east and south, in front of the main castle , there are fortifications from the 15th century. These extensive fortifications consist of partially walled trenches and three semicircular flanking towers with key and mouth holes as well as firing chambers . The flanking towers are connected to one another by a curtain wall and thus form the approximately 90 × 25 meter outer bailey to the northeast of the actual castle . Both the towers and the curtain wall show a fragmented quarry stone masonry. The northwest of the towers is below the castle and is connected to it by a barrier wall. The outer castle gate lies between this barrier wall and the mighty, northwestern flanking tower. The niche for the drawbridge and the holes for the transom beams can still be seen at the castle gate.
literature
- Werner Murgg: Castle ruins in Styria . Ed .: Federal Monuments Office (= B . Band 2 ). Ferdinand Berger & Sons, 2009, ISSN 1993-1263 , p. 150-151 .
- Federal Monuments Office (ed.): Dehio Steiermark (excluding Graz) . 2nd Edition. Berger, Horn / Vienna 2006, ISBN 3-85028-439-5 , p. 268 .
Web links
- New Leonroth. www.burgseite.com, accessed on January 12, 2016 .
Individual evidence
- ↑ a b c d New Leonroth. www.burgseite.com, accessed on January 12, 2016 .
- ↑ a b c d e Werner Murgg: Castle ruins of Styria . Ed .: Federal Monuments Office (= B . Band 2 ). Ferdinand Berger & Sons, 2009, ISSN 1993-1263 , p. 150 .
- ↑ a b c Federal Monuments Office (Ed.): Dehio Steiermark (excluding Graz) . 2nd Edition. Berger, Horn / Vienna 2006, ISBN 3-85028-439-5 , p. 268 .
- ↑ Werner Murgg: Castle ruins of Styria . Ed .: Federal Monuments Office (= B . Band 2 ). Ferdinand Berger & Sons, 2009, ISSN 1993-1263 , p. 150-151 .
- ↑ Werner Murgg: Castle ruins of Styria . Ed .: Federal Monuments Office (= B . Band 2 ). Ferdinand Berger & Sons, 2009, ISSN 1993-1263 , p. 151 .





