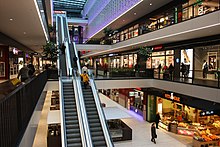Center gallery
| Center gallery | |
|---|---|

|
|
| inside view | |
| Basic data | |
| Location: | Prager Strasse , Dresden |
| Opening: | 17th September 2009 |
| Sales area : | 52,000 m² |
| Shops: | 80 |
| Owner : | Corio |
| Website: | centrumgalerie.de |
| Transport links | |
| Bus stop: | Prague street |
| Tram : | Lines 8, 9, 11, 12 |
| Other: | Waisenhausstrasse / Dr.-Külz-Ring, Trompeterstrasse |
| Parking spaces : | about 1000 |
| Technical specifications | |
| Construction time : | 2007-2009 |
| Architects : | Peter Kulka , Philipp Stamborski, Piet de Bruyn |
| Building-costs: | € 290 million |
The Centrum-Galerie is a shopping center in Dresden that opened on September 17th, 2009 on Prager Strasse . It took its name from the old Dresden Centrum department store , which was demolished in 2007 on the site of today's gallery. Its well-known architectural element of the honeycomb facade was integrated into the new shopping center.
Location and traffic
The Centrum-Galerie is in the north of Dresden's Seevorstadt . Prager Strasse runs to the east, Waisenhausstrasse to the north and Reitbahnstrasse to the west. In the north-west is Dippoldiswalder Platz with a small parking area, where Wallstrasse begins towards Postplatz. Trompeterstraße runs between the Centrum-Galerie and the northern side building.
The gallery is immediately surrounded by the Altmarkt-Galerie in the north and the department stores of Hennes & Mauritz and Karstadt on Prager Straße . In the north is the Prager Straße stop, on which four tram lines and one bus line operated by the Dresden public transport company operate.
history
The building was erected on the site of the former Centrum department store in 2008 and 2009. This department store only took up part of the floor space of the new gallery and was demolished in 2006/2007. The demolition was controversial among the population of Dresden mainly because of the distinctive honeycomb structure of the facade of the old department store. The new gallery was designed by architect Peter Kulka , who won the design competition by integrating the honeycomb motif. The architect of the outbuilding is Piet de Bruyn. Originally it was planned to use the original honeycombs, but they were made from scratch. 290 million euros were invested.
A few months after the opening, criticism was expressed by shop tenants who complained about a lack of customers in some areas. This is also due to the nested architecture and the resulting "dead corners" inside the building.
Within a year, in September 2010, the operator appointed the third center manager because the gallery did not reach the expected letting level. In July 2012, a third of the 120 stores were empty. A connection between the inadequate renting and the considerable increase in shopping space, especially in Dresden's shopping centers, cannot be ruled out. The Elbepark and the Altmarkt-Galerie were considerably expanded in a close temporal context . A renovation to improve the status quo after approval by the landlord Corio took place until autumn 2014. The construction work began in early October 2012.
In terms of retail space per capita, Dresden is the front runner in eastern Germany with 1.71 m² excluding Berlin.
architecture
The Centrum-Galerie has 68 shops on 68,000 square meters of sales area, of which 12,000 square meters in the northern annex on Waisenhausstrasse. This makes it the largest shopping center in downtown Dresden, even after the Altmarkt-Galerie was expanded to 42,000 square meters in 2011. Nine million visitors come every year.
The annex fills an approximately triangular plot and encloses the already existing corner house at Prager Strasse / Waisenhausstrasse. Trompeterstraße between the two buildings is covered. There is a parking garage on the third and fourth floors of the gallery , which can be reached via circular ramps in the corner area at Dippoldiswalder Platz.
The facade of the gallery is primarily structured horizontally. While the lower floors are staggered as glass facades, the upper floors are covered by the windowless honeycomb porch. The outbuilding, on the other hand, is vertically structured and, like the building of the Karstadt branch, is characterized by sandstone as a building material.
Operator and use
The first operator was the Dutch company Multi Development. She sold the gallery to Corio NV. The Centrum-Galerie has 68 shops and 1,000 parking spaces.
Peek & Cloppenburg and Karstadt Sport already had branches on Prager Strasse before the Centrum-Galerie was planned and they gave up these when they moved to the gallery. Other large users are e.g. B. Media Markt , Primark , Müller Drogeriemarkt , Konsum Dresden and McDonald's . Fashion retailers like "Bershka" want to attract young buyers. On the roof there is a day-care center run by the Dresden City Mission of the Diakonisches Werk .
See also
Web links
- Operator's website
- Panorama views Centrum-Galerie 09-2009 with descriptions
- The New Dresden to the Centrum-Galerie
- Where the modern is buried , essay in the ZEIT with reference to the old Centrum department store
Individual evidence
- ↑ How do the people of Dresden find the new Centrum Galerie? In: Dresden television. Retrieved September 26, 2009 .
- ↑ Juliane Richter: Consumption leaves the center gallery. In: Saxon newspaper. July 8, 201, accessed July 8, 2011 .
- ↑ Start of the renovation of the Centrum-Galerie . In: Sächsische Zeitung, October 4, 2012
- ^ Katrin Saft: Dresden will be the largest shopping city in the east. In: Saxon newspaper. March 29, 2011, accessed July 8, 2011 .
Coordinates: 51 ° 2 ′ 45.7 ″ N , 13 ° 44 ′ 7.9 ″ E



