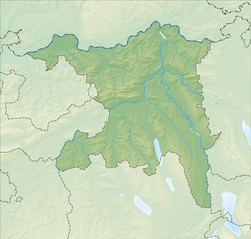Cheisacher tower
|
Cheisacher tower
|
|||||
|---|---|---|---|---|---|
| Basic data | |||||
| Place: | Goose singing | ||||
| Canton: | Aargau | ||||
| Country: | Switzerland | ||||
| Altitude : | 698 m | ||||
| Coordinates: 47 ° 31 '41.7 " N , 8 ° 6' 56.6" E ; CH1903: six hundred and fifty thousand nine hundred and ninety-one / 264387 | |||||
| Use: | Observation tower | ||||
| Accessibility: | Observation tower open to the public | ||||
| Owner : | Cheisacherturm sponsoring association | ||||
| Tower data | |||||
| Construction time : | 4th October 2010 | ||||
|
|||||
| Total height : | 25.00 m | ||||
| Viewing platform: | 23.80 m | ||||
| Total mass : | 174.2 t | ||||
| Position map | |||||
|
|
|||||
The Cheisacherturm is a lookout tower in the municipality of Gansingen in the canton of Aargau .
situation
The tower was built in 2010 from larch wood (load-bearing parts) and silver fir (cladding) and is 23.8 meters high. 109 hot-dip galvanized steps lead to the viewing platform. Each step has a donor sign.
Hiking trails lead from the Ampfernhöhe car park to the observation tower in around 30–40 minutes .
The tower offers a panoramic view from the Black Forest to the Alps . Four panorama boards from April 2011, created by the Federal Office for Topography swisstopo , inform visitors about the possible view. Two telescopes provided free of charge complete the offer.
history
At the highest point of the Cheisacher, a large signal stone of the first federal triangulation was placed around 1830 . Engineer Johannes Eschmann used this stone in his triangulation. Engineer Jacky selected the same point for a triangulation of the canton of Aargau. On May 19, 1868, he had set a new stone in Aargau with a base plate. The point was indicated by a four-sided wooden pyramid, which fell apart again in 1877.
In 1912 the "Grundbühl" signal point, which is identical to the "Kreisacker" and "Geissacker" signals, was included as the second order main point in the new triangulation of the canton of Aargau. In order to avoid larger excavations in the forest, a wooden observation tower eight meters high was built in 1913. The observation tower was demolished on April 11, 1924, but its concrete foundations were left. Two of them are still standing on the north side of today's tower. At the same time, the signal stone, which was moved under the center of the tower in 1913, was moved back to its original location, exactly centered over the old, but now lowered, floor slab.
The still visible foundations of the surveying tower were what sparked the idea of building another tower at this point. After various attempts in 2005, the time was ripe. At that time, 7 men got together to realize the idea with the support of the neighboring communities and under the patronage of the former Fricktal Forum.
It was clear from the beginning that the tower would one day not only guarantee a panoramic view from the Alps to the Black Forest, but that it should also blend in aesthetically with the sensitive landscape of the Jura.
The wooden tower is the result of interdisciplinary work at the Bern University of Applied Sciences for Architecture, Construction and Wood. The project labeled “Klus” was created by Sandra Horat, architect, and the two timber construction engineers Fabian Schmid and Martin Zwahlen. They describe their work as follows: «The Klus, formed by two symmetrically arranged elements, is the central theme of the tower. The slats running in the direction of walking give the tower its lightness. "
The building application was submitted on June 12, 2008 and on June 29, 2009, the initiators were allowed to receive the building permit from the Gansingen municipal council. The groundbreaking ceremony took place on June 19, 2010 and the building was completed in autumn 2010.
Technical
The wooden tower is the result of interdisciplinary work at the Bern University of Applied Sciences for Architecture, Construction and Wood. The architecturally exciting construction of the creative trio Sandra Horat, Fabian Schmid and Martin Zwahlen has a square floor plan. The load-bearing parts are made of glued larch wood, the lamellar cladding is made of untreated silver fir. Special attention was paid to constructive wood protection.
The tower was transported on October 4th, 2010 by Heliswiss International in eight flights with a load of approx. 4.6 tonnes each from the Mönthal carpentry Bühlmann to the Cheisacher and assembled within two hours.
Architecture / planning: Bern University of Applied Sciences for Architecture, Wood and Construction, Sandra Horat, Fabian Schmid and Martin Zwahlen, Biel
Execution of woodwork: Holzbau Bühlmann, Felix Bühlmann, Mönthal
Engineer: Hüsser Holzleimbau AG, Martin Zwahlen, Bremgarten.






