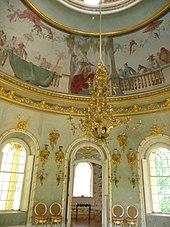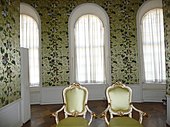Chinese House (Potsdam)
The Chinese House , also known as the Chinese Tea House , is a garden pavilion in Sanssouci Park in Potsdam . Frederick the Great had the building erected about 660 meters southwest of the Sanssouci summer palace to decorate his ornamental and kitchen garden . The master builder Johann Gottfried Büring was commissioned with the planning, who , based on the king's sketches , created a pavilion in the style of the Chinoiserie between 1755 and 1764 , a mixture of ornamental style elements from the Rococo and parts of East Asian designs.
The unusually long construction period of nine years can be traced back to the Seven Years' War , under which Prussia's economic and financial situation suffered considerably. Only after the end of the war, in 1763, were the cabinets inside the garden pavilion furnished. Since the building, in addition to its function as a decorative garden architecture, occasionally also served as an exotic backdrop for smaller festivities, Frederick the Great gave the order to build a Chinese kitchen a few meters southeast of the Chinese house. After a renovation in 1789, only the hexagonal windows are reminiscent of the East Asian character of the former farm building.
Also under the influence of chinoiserie, the dragon house in the shape of a Chinese pagoda was built a few years later on the Klausberg mountain, which is adjacent to the northern edge of the Sanssouci Park . With these buildings, Frederick the Great followed the Chinese fashion of the 18th century, which spread first in France, then in England and Germany.
The chinoiserie
Through the overseas trade of the Dutch with China at the end of the 17th century, handicrafts made of mother-of-pearl and lacquer painting, silk fabrics and porcelain came to Europe. At the royal courts of the Baroque , an interest in East Asian art developed, which in the Rococo period gave rise to true Chinese fashion, the chinoiserie. In addition to the enthusiasm for Asian luxury goods that harmonized with the subtle forms of the rococo, travelogues and drawings reproduced the image of a cheerful, playful lifestyle of the people in China, which corresponded to the values of the relaxed lifestyle at European courts.
Whole rooms in the palace buildings were decorated with wall paintings that represented a supposedly ideal world for the Chinese, porcelain on wall brackets and small furniture in the Chinese style. In the gardens, pavilions and pagodas were built , which did not necessarily have a specific Chinese building as a model, but often only suggested East Asian architecture through curved roof shapes and figures from Chinese culture.
architecture
For the Chinese House, Frederick the Great took the cloverleaf-shaped floor plan of a garden pavilion, the Maison du Trefle , built in 1738 in the palace gardens of Lunéville (France) as a model. This building was designed by the French architect Emmanuel Héré for the Duke of Lorraine, Stanislaus I. Leszczyński , the King of Poland who lived in exile in France. A copy of a copperplate engraving published by Héré in 1753 about his buildings was in the possession of Frederick the Great.
Exterior design
The Chinese house has the shape of a clover leaf. The circular central building is followed by three cabinets alternating with open spaces at regular intervals. Almost floor-to-ceiling, arched windows and French doors let a lot of light into the interior of the pavilion. The curved tent-like copper roof is supported in the open spaces by four gilded sandstone palm pillars. They are the work of the Swiss ornament sculptor Johann Melchior Kambly , who was commissioned by Frederick the Great in Sanssouci from 1745.
The gilded sandstone sculptures, seated at the foot of the pillars and standing on the walls of the cabinets, come from the workshops of the sculptors Johann Gottlieb Heymüller and Johann Peter Benkert . The drafts for the ensemble of figures of the eating, drinking and music-making Chinese were modeled on the sculptors by people from the region, which explains the European facial features of the figures.
The drum , which was placed on the roof, is crowned by the gilded figure of a mandarin with an opened umbrella and caduceus . Friedrich Jury made it in copper based on a design by the sculptor Benjamin Giese . Through the longitudinal oval window openings of the drum, light falls into the central room, as if through the windows in the facade.
Interior design
The wall of the circular main room, which is entered from the north side, is covered with green stucco marble. Stuccoed monkeys with musical instruments over the window doors, consoles on which porcelain is placed and candle holders, so-called wall branches, between the windows are all covered with gold leaf . A richly decorated chandelier with candles that hangs from the dome is also gilded.
The ceiling picture in the upper round of the room was created by Thomas Huber in 1756 . He also created the ceiling paintings over the open spaces in the outdoor area. The interior was based on a design drawing by the French artist Blaise Nicolas Le Sueur , who taught drawing at the Berlin Art Academy. The ceiling painting shows behind a balustrade some Asian people looking into the room, some chatting with one another. You are surrounded by parrots, monkeys and Buddha figures sitting on posts .
The walls of the cabinets adjoining the main room were given light-ground, silk wall coverings with painted flower patterns, a popular and inexpensive wall textile from local production, the so-called "Beijing", which was popular at the time. As here, too, Frederick the Great used almost exclusively fabrics of various quality from Prussian silk factories for the interior decoration of his buildings. Small preserved remains of this wall covering served as a template for a reconstruction of the original during the restoration from 1990 to 1993.
incense burner
A tall censer with the inscription " 製 年 元 正 雍 清大 " stands on the meadow next to the Chinese house . Reading from right to left it results in: "Daqing Yongzheng yuannian-zhi", translated: "Made in the 1st year of the reign of Emperor Yongzheng ", ie in 1723. Since in East Asia objects of art were often backdated to make them more valuable however, the vessel may also have been made later.
The “Official Guide” to the Chinese House says that the censer came to Potsdam as a gift from the King of Siam Chulalongkorn in 1897 and that it stood in the former rose garden at the New Palace until 1955 .
literature
sorted alphabetically by author
- Adrian von Buttlar: Sanssouci and the “Eternal East. Part II: The Interpretation of the Chinese Tea House ” . In: Die Gartenkunst 8 (1/1996), pp. 1–10.
- General management of the Foundation Palaces and Gardens Potsdam-Sanssouci (Ed.): Potsdam Palaces and Gardens. Building and gardening art from the 17th to the 20th century . Potsdam 1993. ISBN 3-910196-14-4 , pp. 116ff.
- Gert Streidt, Klaus Frahm: Potsdam: The palaces and gardens of the Hohenzollern . Könemann, Cologne 1996. ISBN 3-89508-238-4 , p. 78ff.
Web links
Individual evidence
- ↑ “The contemporary names Chinese, Sinesian or Japanese palace, house, temple, pagoda alternated with one another; [...]. The best-known term »tea house« cannot be proven historically. ”Cf. Marion Dreger: The Chinese House . In: General Directorate of the Foundation Palaces and Gardens Potsdam-Sanssouci: Potsdam Palaces and Gardens. Building and gardening art from the 17th to the 20th century. Potsdam 1993, p. 119, note 2. The pavilion was only referred to as a “Chinese tea house” in the 1940s until it was restored in the early 1990s. Cf. Gerhild Komander: China in Sanssouci? The Chinese fashion in Frederician times and its reception by Friedrich II. ( Digital , accessed on December 3, 2015).
- ↑ Official Guide, ed. from State Palaces and Gardens Potsdam-Sanssouci: The Chinese House in Sanssouci Park . 1st edition, 1994.
Coordinates: 52 ° 24 ′ 0.6 ″ N , 13 ° 1 ′ 55.5 ″ E






