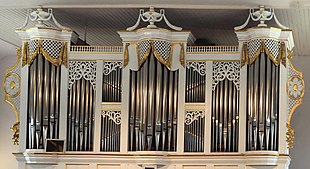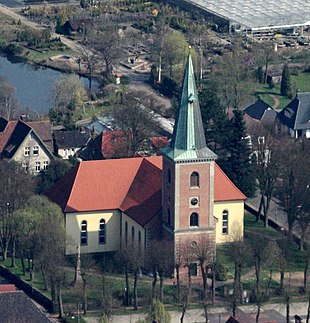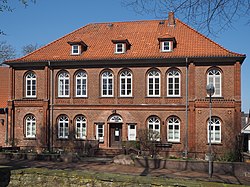Christ Church (Harpstedt)
The Christ Church in Harpstedt is a Protestant church in the Lower Saxony parish of Harpstedt (since 1977 district of Oldenburg , but Hannoversche Landeskirche ).
history
In 1242 a separate church in Harpstedt is documented for the first time. The chronicler Johann Heinrich Redecker (1682-1649) reports on the destruction of the Martinskirche in Harpstedt after a fire in 1626. The Martinskirche, which was rebuilt in 1628, survived a second major fire in 1663 initially unscathed, but burned down completely in another conflagration in 1739.
The successor building - the church in its current form - was built between 1742 and 1747 according to plans by Ernst Braun and consecrated in 1753. At the same time it was renamed the Christ Church. Initially only the basement of the tower was completed, the tower was not completed until 1880.
In 1952 the tower hall was redesigned into a memorial room for war victims. In 1987 the Christ Church received a new bell. A comprehensive renovation took place from 2001 to 2006.
Building
It is a baroque hall church with a T-shaped floor plan, which was built from bricks. Much of the building is plastered. Only the west gable and the tower show exposed brickwork, which is structured with ashlar . The approx. 46 m high tower has a copper-covered, pointed pyramid roof . The wide transept has high, arched windows with sandstone frames and is closed off by a hipped roof. A flat three-sided apse adjoins it to the east - although the church is not exactly east, as it adapts to the rectangular streetscape of the place.
Interior and equipment
The sweeping transept enables a spacious interior and gives a generous impression of space. The church is provided with a circumferential gallery, only the altar wall remains free. The ceiling was designed as a flat ceiling with volutes (volute ceiling). Overall, the room is rather reservedly decorated.
Pulpit altar
The court sculptor Johann Friedrich Blasius Ziesenis (1718–1787) designed the stately pulpit altar in 1751, which seems to dominate the interior. In the middle of the altar retable is the pulpit between two columns, crowned by a sound cover with a dove (- the dove was added in 2005). An equilateral triangle with one eye can be seen at the top of the reredos. The eye of God and the Trinity are symbolized here. The painting below the pulpit depicts the Last Supper of Jesus. The painter and gilder Anton Thilo (1710–1776) created the picture in 1751.
A grille with two gates on either side of the altar leads over to the side walls. It is crowned by an acanthus carving , but does not date from the Baroque period, it was added in 1879.
Marcus sculpture
Above the passage from the tower hall to the nave is the carved figure of an unknown artist who represents the evangelist Mark . He carries a book or a blackboard in his left hand and raises his right arm with an outstretched index finger. In front of him at his feet sits a lion, the attribute of the evangelist Mark.
organ
The organ was built in 1926 by the organ builder Faber & Greve and installed in an existing organ case from 1795 by Heinrich Rudolf Köster. The slider chest instrument has 25 stops on two manuals and a pedal . The playing and stop actions are mechanical.

|
|
|
|||||||||||||||||||||||||||||||||||||||||||||||||||||||||||||||||||||||||||||||||||||||||
- Coupling : II / I, I / P, II / P.
Bells
After the old bronze bell was confiscated and dismantled for war purposes in 1918, the community bought two iron bells in 1922. A third was added in 1948. The iron bells are placed in front of the church today.
In 1987 the church received its current bells, consisting of four bronze bells:
| Baptismal bell | Wedding bell | Peace bell | Prayer bell | |
|---|---|---|---|---|
| volume | a | f sharp | e | cis |
| Weight | 553 kg | 860 kg | 1030 kg | ? |
| diameter | 94 cm | 111 cm | 122 cm | ? |
| inscription | See I am with you every day |
Do not be afraid! | The Lord bless you |
Glory to God on high and peace on earth |
| Illustration | Old baptismal font | Today's Christ Church | Old Martinskirche | u. a. Harpstedt coat of arms |
Rectory
Originally two parishes belonged to the church with parsonage houses on First and Second Church Street. Due to a lack of funds, the first parish was not occupied in the 18th century. In 1861 the decision was made to build a new building on Erste Kirchstrasse, which still exists today. It is a two-story brick building with a high hipped roof. Projecting pillars and strips of decorative tiles as well as arched windows structure the facade. In 2012, the windows were renovated with private donations.
Literature (selection)
- Harpstedt district of Oldenburg. In: Georg Dehio : Handbook of German Art Monuments . Bremen Lower Saxony. Deutscher Kunstverlag, Munich / Berlin 1992, p. 649; ISBN 3-422-03022-0
- G. Knappmeier: The Christ Church in Harpstedt. o. O., 2008 (leaflet; 4 p. with 6 fig.)
- G. Knappmeier: Information on visiting the church tower of the Christ Church in Harpstedt (brochure; 8 pages)
Web links
- therein: Christ Church in Harpstedt (Office for Historical Building Research) (PDF file; 332 kB)
- Evangelical Lutheran Harpstedt parish
Individual evidence
Coordinates: 52 ° 54 ′ 29.9 " N , 8 ° 35 ′ 20.1" E







