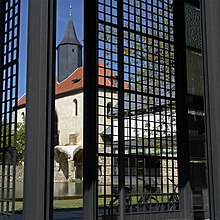Christ Pavilion
The Christ Pavilion is a glass and steel construction by the architect Meinhard von Gerkan , which was built by the Protestant and Catholic Church at the Expo 2000 in Hanover. In 2001 it was rebuilt in the Volkenroda monastery in Thuringia and takes over the function of the no longer preserved nave of the historic monastery church .
description
The glass-steel construction is based on a cube . The cube-shaped sacred space and the inner courtyard are surrounded by a rectangular cloister . All surfaces are designed as square, double-glazed windows. These windows are filled with materials from nature and technology (motto of EXPO 2000 “Man - Nature - Technology”). They are placed side by side in contrast: wooden disks and cogwheels, pine cones and tape cassettes, sugar and toothbrushes, etc. This creates partially transparent surfaces which, depending on the light and background, enable new perspectives.
Cubic chapels are grouped around the sacred space. They were designed by Andreas Felger after the Expo and represent central statements of faith.
History of origin
As early as the reunification of Germany , the reconstruction of the monastery complex, which was only preserved in ruins, began. On January 1, 1994, the former monastery premises became the property of the Gnadenthal Jesus Brotherhood . The reconstruction plan included the plan to restore and add to the old monastery church. In the years that followed, the choir and transverse arms were restored in Cistercian simplicity, and the side apses and the convent building were rebuilt in a modern steel and glass construction. Sponsors were the steel and glass industries, hence only these two building materials. The architect commissioned for this was Günther Hornschuh. In the same way, the no longer preserved nave of the church and the destroyed cloister were to be rebuilt.
The Cistercian Monastery Loccum was founded in 1163 from Volkenroda . Therefore, the Jesus Brotherhood Gnadenthal turned to the abbot, prior and convent of this Lutheran monastery in the Evangelical Lutheran Church of Hanover , which has been Lutheran for over 400 years, with the request for support to win sponsors for the reconstruction of the monastery church and cloister in Volkenroda. This question hit the middle of the discussion in 1996 about what the contribution of the Christian churches to the world exhibition EXPO 2000 in Hanover could look like. It has evolved from the unusual plan to build a church for Volkenroda first as Christian Pavilion at EXPO 2000 in order then to him Volkenroda translocate and there permanently nachzunutzen. For this project, an architectural competition was announced with three specifications:
- Church building with cloister
- Construction material steel and glass
- transferable to Volkenroda
The first prize in the competition went to the architects Meinhard von Gerkan and Joachim Zais from the Hamburg architecture firm gmp . They convinced with an ingeniously simple design. Under her direction, the Christ Pavilion in Hanover was built and inaugurated at the beginning of the world exhibition.
- “The Christ Pavilion - the EXPO Church - jointly responsible for the Evangelical Church in Germany and the Evangelical Lutheran Church of Hanover and the Diocese of Hildesheim - expresses the will and readiness of Evangelical and Catholic Christians in Germany to offer visitors to the world exhibition the to show a common vision of a life based on faith, hope and love in today's world. "( Horst Hirschler )
Before translocation after Volkenroda Christ Church pavilion in Hannover (creation of documents baptisms and so on) for part of the district Lutheran Church center Kronsberg the St.Johannis congregation Bemerode.
Walk through the Christ Pavilion
Today's visitor enters the site via an entrance platform in the west of the old monastery church. He looks out over an avenue of chestnut trees that marks the destroyed and burned down nave, a steel plate explains the site plan of the former monastery. Slowly sloping ramps framed with hornbeam hedges lead down to the level of the Christ Pavilion.
Movies
- Documentation of sacred buildings, part 3 , 28 min., Arte, July 24, 2011
literature
- Margot Käßmann , Dieter Ameling (ed.): The Christ Pavilion - From EXPO 2000 to Volkenroda Monastery. Subtitle: Sustainable architecture in steel and glass. Bilingual German / English edition. Stahleisen, Düsseldorf 2001, ISBN 3-514-00670-9 .
- Karl-Heinz Michel: Christ Pavilion - Volkenroda. Schnell-Kunstführer 2525. Schnell & Steiner, Regensburg 2004, ISBN 3-7954-6447-1 .
- Gerhard Wegner , Horst Hirschler : The Christ Pavilion - The EXPO Church. Schnell-Kunstführer 2433. Schnell & Steiner, Regensburg 2000, ISBN 3-7954-6299-1 .
Web links
- Information ( memento of February 25, 2014 in the Internet Archive ), Volkenroda Monastery
- Photos of the Christ Pavilion at the Expo 2000 Hanover
Coordinates: 51 ° 15 ′ 1.1 ″ N , 10 ° 34 ′ 0.5 ″ E



