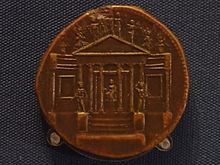Concordia Temple (Rome)
The Temple of Concordia in Rome is located on the narrow western side of the Roman Forum next to the Temple of Vespasian .
The founding of the Concordia temple is said to go back to Marcus Furius Camillus : As a temple of unity ( Latin : concordia ), it was supposed to symbolize the end of the class struggles between the patricians and the plebeians . These disputes, which had culminated in the famous exodus of the plebeians from the city to the Aventine , ended in 367 BC. With the laws of Lucius Sextius Lateranus and Gaius Licinius Stolocompleted. The result was the extensive political equality of the two estates. Only certain priesthoods should remain closed to the plebeians for cultic reasons. Building remains from this early phase have not been preserved.
history
In 121 BC After the death of Gaius Gracchus and many of his followers , Lucius Opimius had the temple rebuilt together with the Basilica Opimia . The temple rose in the same place as its Augustan successor at the western end of the Roman Forum, but it must have had a different floor plan, as Vitruvius (IV 8,4) did not mention it in the list of comparable temples. The temple of L. Opimius was one of the first to be built using the newly developed Roman travertine as a building material. Judging by the few fragments of surviving structural members, the temple was of the Corinthian order .
During the republic the Senate met here from time to time and Marcus Tullius Cicero gave his famous fourth speech against Catiline in the building of Opimius.
In the year 7 BC The later emperor Tiberius vowed a new building of the temple. However, the temple was not consecrated until 10 AD, but the consecration was no longer to the republican Concordia, but to the Concordia Augusta.
The building had a broad cella 45 meters wide and only 24 meters deep. In front of this broad rectangular room was a vestibule that was roughly the same depth, but only 30 meters wide and made up of 6 × 3 columns. According to evidence from coin representations, the columns were of Corinthian order, but only insignificant fluting fragments have survived. From the entablature, however, remains of a 3-fascia architrave as well as the extremely richly decorated console geison and the sima are proven. To the side of the vestibule, the cella had windows that were not only accessible via the coin representations, the fragments of which could rather be detected in archaeological findings.
The cella was elaborately designed. High podiums with centrally arranged, cranked aedicule platforms accompanied the narrow and rear walls. The column positions on the podiums divided the walls and were part of the cranked aedicules in the centers. Colored marbles such as Cipollino , Giallo Antico, Pavonazzetto served as cladding for the podium walls, but were also used for the column shafts, which could also consist of Porta Santa. Bases and capitals , however, were made of white Carrara marble. The Corinthian capitals had ram representations instead of the usual scrolls , which jumped out of the wreaths of leaves and supported the abacus corners .
The works of art that Tiberius donated to the temple were numerous. An enumeration of these has come down to us in Pliny the Elder .
Today nothing remains of the temple with the exception of the podium. Even the podium is partly under stairs that lead up to the Capitol .
literature
- ME Blake: Ancient Roman Construction in Italy from the Prehistoric Period to Augustus . 1947, Index sv temples, Concord, phases, 121 BC (Opimian)
- AM Ferroni: Concordia, aedes . In: EM Steinby (ed.): Lexicon Topographicum Urbis Romae I . Rome 1993, pp. 316-320.
- C. Gasparri: Aedes Concordiae Augusti . Rome 1979.
- BA Kellum: The City Adorned: Programmatic Display at the Aedes Concordiae Augustae . In: KA Raaflaub (Ed.): Between Republic and Empire. Interpretations of Augustus and his Principate . Berkeley 1990, pp. 276-307. ISBN 0-5200-8447-0
- CJ Simpson: Livia and the Constitution of the Aedes Concordia . Historia. Vol. 40, 1991, pp. 449-455.
- R. Schenk: The Corinthian Temple until the end of the Principate of Augustus . Internationale Archäologie Vol. 45, 1997, pp. 52. 77-78. 165-168 ISBN 978-3-89646-317-3
Individual evidence
- ↑ Plutarch : C. Gracchus 17.6; Appian , bellum civile I 26; Marcus Terentius Varro , De lingua latina V 156
- ↑ on the building material of the temple: C. Gasparri: Aedes Concordiae Augusti . 1979 p. 62, 130 nos. 1-6; on the use of travertine in Roman architecture: T. Frank: Roman Buildings of the Republic . 1924, p. 32 ff.
- ↑ Pliny: nat. hist. 34, 73.77.80.89-90; 35, 66,196; 36, 196; 37, 4. A final summary of the equipment program: BA Kellum in: KA Raaflaub (Ed.): Between Republic and Empire. Interpretations of Augustus and his Principate . 1990, p. 276 ff.
Web links
- The Temple of Concordia at Roma Antiqua - Rome on the Net
- The Concordia temple in the 3D model from ewiges-rom.net
- Digital Roman Forum, Concordia, aedes
- Reconstruction and information on the Comcordia Temple on the website of the 'digital forum romanum' of the Humboldt University in Berlin
Coordinates: 41 ° 53 ′ 34.5 " N , 12 ° 29 ′ 2.9" E


