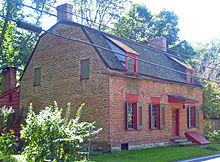Cornelius S. Muller House
The Cornelius S. Muller House is a residential building on New York State Route 23B in Claverack-Red Mills , New York in the United States. The brick house from before the American Revolutionary War is in the style of the Dutch settlers , but has influences of English architecture.
During the War of Independence, the house was the meeting place for the local Committee of Safety and the meeting place for military courts . The house was renovated in 1840, but has otherwise remained unchanged since its construction. In 1997 the building was added to the National Register of Historic Places .
Building and property
The house sits on the south of Route 23B, at the north end of 2.2 acres , the remainder of the original farm. It is near the road. The neighborhood consists of residential developments with many tall trees and other houses from the 18th and 19th centuries. Across the street is the former Trinity Episcopal Church . This was built at the beginning of the 20th century and is also listed in the Nation Register. At the rear there is a small outbuilding that is considered a contributing property .
The house is a one-and-a-half story building two bays wide and four long. The walls are made of bricks that are built in an English cross bond and stand on a foundation of stones and bricks. A gambrel roof sits on top of the building, covered with shingles and interrupted by two bay windows at both ends. A brick chimney stretches up over each. At the back there is a one-story extension that runs the length of the house.
The cross-sectioned gray and red panel door on the north facade serves as the main entrance and is located in the second yoke from the west. You are screened by a replica open veranda, a few stone steps lead up. The windows all have splayed red-painted window sills and shutters made of gray and red, which harmonize in color with the door. Metal wall anchors are set between the yokes, which together form the digits 1767 . Under the westernmost yoke is the door to the cellar, which has a small barred window under the easternmost yoke. There are only two windows on the east and west sides of the house; they are in the attic.
Inside, the main entrance opens east of the two rooms on the ground floor. A closed staircase leads up in the southeast corner. The east room has exposed beams and an open fireplace. Some of the original red clay floor tiles have been preserved in the brick hearth area. The floor plan of the attic has been changed since the house was built. The plank floor is original, as are the plastered slatted walls.
The outbuilding at the rear is a wooden building made of solid beams on a stone foundation. The walls are shingled and the roof is covered with sheet metal. Since this outbuilding was used for agriculture in the past, it is considered to contribute to the historical character of the property.
history
There were many members of the Muller family in Claverack in the 19th century. These came from both Dutch and Palatinate immigrants . Maps from a later time show that the property on which the house stands belonged to a Cornelius S. Muller. Unlike most of his neighbors, he supported American independence and was a member of the local Committee of Safety and hosted its meetings. Military trials were also held in the house, and those who refused to pay the fines were imprisoned in the basement of the house.
The house also shows the growing English influence on the anonymous architecture on the Dutch-style buildings in the Hudson Valley during the late 18th century. Early houses in the area were built of fieldstone and had steep roofs, such as Bronck House , a National Historic Landmark across the Hudson River in Coxsackie .
Cornelius Muller's house has a gambrel roof derived from English architecture and takes advantage of the already better availability of bricks at that time. However, like the early Dutch houses, it has an asymmetrical arrangement of the entrance and only a small width. The division of the interior into two rooms, in contrast to the undivided open spaces of the houses of Dutch settlers, is again due to the English influence.
The Muller family lived in the house for several generations. The annex at the rear was built around 1840. At the end of the 20th century, before it was entered on the National Register, a new owner took advantage of existing parts and an exhibit in the Brooklyn Museum to add replicas and replace defective furnishings such as the shops during the renovation .
See also
Individual evidence
- ↑ a b c d e Sally Bottiggi Naramore: National Register of Historic Places nomination, Cornelius S. Muller House ( English ) New York State Office of Parks, Recreation and Historic Preservation . January 1997. Archived from the original on October 1, 2012. Info: The archive link was automatically inserted and has not yet been checked. Please check the original and archive link according to the instructions and then remove this notice. Retrieved March 19, 2009.
- ↑ 2008 Claverack House Tour booklet ( English , PDF; 3.7 MB) Historic Hudson. 2008. Archived from the original on July 26, 2011. Info: The archive link was automatically inserted and not yet checked. Please check the original and archive link according to the instructions and then remove this notice. Retrieved March 19, 2010.
Coordinates: 42 ° 13 ′ 20 ″ N , 73 ° 44 ′ 20 ″ W.
