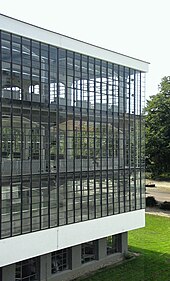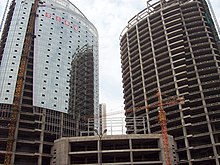Curtain wall
A curtain wall , including curtain wall , called ( English curtain wall , curtain wall ' ) is a construction method for facades of buildings .
The curtain wall forms the outer shell of the building and stands as a separate shell in front of the actual supporting structure . It usually runs across the floors. Since it only bears its own weight and no other static loads on the building, it can be designed as a lightweight construction .
The curtain wall is attached to or suspended from the supporting structure of the building by means of a substructure. The cross-storey facade usually has a frame construction made of steel or aluminum profiles, which is filled in over a large area with glass or other flat filling elements. A curtain wall can be implemented as a mullion-transom facade or as a unitized facade . If the glass panes are mainly attached to the substructure by gluing, one speaks of a structural glazing facade . The curtain wall is often installed on buildings in a frame construction .
In contrast to the curtain wall , a rear-ventilated curtain wall (VHS; English rainscreen , rain protection ) only protects against sun, rain and snow, but is not airtight and is usually not designed as an independent load-bearing shell.
Technology and standardization
|
|
DIN EN 13830 |
|---|---|
| Area | building technology |
| title | Curtain walls - product standard |
| Latest edition | 2003-11 |
| ISO | - |
Curtain walls are standardized in the European standard EN 13830. The standard is published in Germany as a DIN standard .
history


Incomplete list based on a specialist article by Miron Mislin in the glas-online portal.
Preconditions and precursors
- Around 1832, the English glass manufacturer RL Chance improved the cylinder glass process. From 1838 he produced crystal mirror glass, in which the rolled glass could be polished and cut. The Crystal Palace in London was built with this crystal mirror glass in 1851 .
- After the fire in Chicago in 1871 , the first large steel frame structures were developed in high-rise construction. This allowed the exterior facades to be designed more freely with windows and parapets.
- 1885, the Home Insurance Building , presented William Le Baron Jenney the steel skeleton behind a thin, still outside stone wall, but the principle of the curtain wall was realized.
- From 1891, the mirror glass process, which lowered the price of glass, proved to be beneficial for the construction of large windows.
- In 1895, the Reliance Building was built by the architects Daniel Burnham & Root, a steel frame structure with a curtain wall with Chicago windows and thin terracotta panels on the parapets.
- 1895, Studebaker Building , Arch. Solon S. Beman , ten-storey, cast-iron frame, panel balustrades made of cast iron and wide “Chicago Windows”.
- 1899–1900, Mc Clurg Building , Arch. Holabird & Roche, nine-storey with a cast-iron frame.
- 1899–1900, Tietz department store on Leipziger Strasse in Berlin, by B. Sehring and L. Lachmann with a window front of 20 m × 17.50 m, which can be considered the first curtain wall in Berlin.
- 1906–1907 five production buildings of the A. Koppel railroad car company from Berlin had curtain wall facades at their new American branch near Pittsburgh in Pennsylvania. The ribbon windows in the skylight area were run as continuous horizontal ribbon windows “around the corner”. ( American Machinist , October 19, 1907).
First examples and projects
- 1875 Palm house in the Adelaide Botanical Garden by Gustav Runge
- 1902 Anker house in Braunschweig , architect Bruno Habrich (* 1862; † unknown), 40 wall-high windows over three floors
- 1903 M. Steiff's toy factory in Giengen a. Brenz with glass curtain walls on all four sides of the building. It is probably the first evidence of a curtain wall in the history of industrial construction.
- 1909 AEG turbine factory in Berlin, by Peter Behrens . The 13.35 m × 15 m large glass wall (with a total width of 26.30 m), which was supported on a concrete base about 2.5 m high, met the formal and structural requirements for a curtain wall.
- 1911–1914 Fagus factory by Walter Gropius in Alfeld a. Rope. Here eight glass window boxes stretched over three floors of 10 m × 4.35 m. The entire front is broken up into huge window areas that have no bearing function, so they are curtain walls.
- 1915–1918 Hallidie Building , a twelve-story commercial and office building in San Francisco by Willis Polk . The curtain wall was attached at a distance of around 90 cm in front of the load-bearing octagonal reinforced concrete pillars.
- 1921–1923 designs by Mies van der Rohe for tower blocks in Berlin by Mies van der Rohe
- 1922 Maison Ozenfant . Le Corbusier's home and studio in Paris
- 1927–1928 Schocken department stores in Chemnitz and Stuttgart owned by Erich Mendelsohn
- 1926 Bauhaus Dessau by Walter Gropius
- 1929–1930 Kant garage in Berlin by Hermann Zweigenthal
- 1930 Le Corbusier's homeless shelter ( Cité de refuge ) in Paris
literature
- Ulrich Knaack: Façades: principles of construction. Birkhäuser, Berlin 2007, ISBN 978-3-7643-7962-9 , p. 27 f.
- Miron Mislin : Annotations on the History of Curtain Walls in Industrial Buildings of the United States and Germany between 1890 and 1920 (PDF). In: Karl-Eugen Kurrer , Werner Lorenz , Volker Wetzk (eds.): Proceedings of the Third International Congress on Construction History . Neunplus, Berlin 2009, ISBN 978-3-936033-31-1 , pp. 1039-1047.
Web links
- construction network knowledge Curtain walls
- On the history of the curtain wall from 1890 to 1930 by Miron Mislin on glas-online.de Edition: 03/2009 p. 46
Individual evidence
- ^ Curtain Wall. In: Baunetzwissen , accessed on December 18, 2009.
- ↑ On the history of the curtain wall from 1890 to 1930 by Miron Mislin. In: glas-online.de , 3, 2009, p. 46.
- ↑ At the beginning of the 20th century, Margarete's nephew Richard designed new factory buildings. In: monumente-online.de , accessed on February 4, 2010
- ↑ Anke Fissabre: The Steiff toy factory in Giengen . Geymüller Verlag, Aachen 2013, ISBN 978-3-943164-03-9 , pp. 6 .


