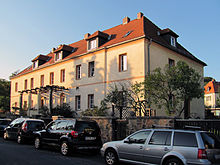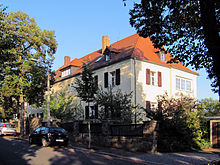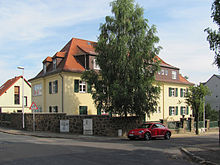Gröba settlement
The Gröba settlement is a “civil servants' residential group” of the Gröba electricity association from the 1920s, designed by the architect Alfred Tischer . It is located in the Niederlößnitz district of Radebeul . Just like the two nearby settlement houses on Rosa-Luxemburg-Platz , the Gröba settlement was built by the Gröba Electricity Association for its employees.
history
Church building site
When in 1884/85 the Niederlößnitz villa residents were called in to renovate the distant but responsible church in Kötzschenbroda , thoughts arose to build their own church on site. After the construction of the Niederlößnitz town hall in 1895, the Dresden industrialist and city councilor Johannes Paul Liebe, who lives on the site at Winzerstraße 27 , gave the community a church building plot to the north and thus at the end of Dr.-Külz-Straße towards the vineyards (former address Lange Street 22). In the period that followed, the building site was rounded off by the addition of further plots, and the first reserves were formed.
In the period up to the First World War, the Kirchbauverein zu Niederlößnitz was founded in 1903 , followed by the establishment of a parish diakonia in 1912. Since the Kötzschenbrodaer Pfarramt was reluctant to have church services held on site by the many pastor emeritus living there, the Niederlößnitz parish council voted in May 1914 for the parish by founding its own parish . A cash gift for the church building costs was promised, a plot of land for the cemetery to be built was found, and the gym of the Niederlößnitz school was to serve as the interim church .
When the First World War broke out, the wishes to build a church became unimportant. After the war, the still existing church building association lost its saved association assets in the inflation of 1923. And with the amalgamation of the western Lößnitz localities to form a large community and then to the town of Kötzschenbroda , the reason for keeping the previous church building site free no longer existed. The area of the planned cemetery was also developed and built on in the following period through the dead end street Am Rosenhof .
Housing development
In 1924, the Radebeul architect Alfred Tischer designed the Gröba settlement as a north- facing square on the church building site above Dr.-Külz-Strasse, which had previously been used for agricultural and horticultural purposes . the greenhouse was cleared. The houses on Stosch-Sarrasani-Strasse date from June 1924, and building permits for the settlement were granted in September 1924 and February 1925. The designs for the two houses at Dr.-Külz-Strasse 40 and Dr.-Rudolf-Friedrichs-Strasse 22 were not designed by Tischer, but by another architect from Dresden .
Today, the buildings are listed as individual monuments , each with a different individual address . The loin together is beyond as historic preservation material entity performed outside of which the building individually to the south on the street standing is Dr. Külz road 40th
The move to the Stosch-Sarrasani-Straße was granted in September 1925, the construction inspection of the settlement itself took place in 1928.
Also in 1924/25, the Gröba Electricity Association had another two-part house built at the other end of Groebastrasse (no. 14/16); the design came from the Kießling brothers , and Alwin Höhne was responsible for the construction . This listed building also does not belong to the listed entity at the beginning of Gröbastraße.
At the same time, the new administration building of the Gröba Electricity Association at Körnerweg 5 was built by the architect Otto Rometsch .
description
The two-storey plastered buildings all have high, mostly restrained hipped roofs . The enclosure of the settlement is done by building wooden fences between solid quarry stone pillars.
Stosch-Sarrasani-Strasse 37/39, Dr.-Rudolf-Friedrichs-Strasse 24/26
The two double houses each have two strongly protruding side projections from the street , between the projections there is a massive balcony in the middle on four pillars, under which the house entrances are located. A circumferential cornice divides the building.
Stosch-Sarrasani-Straße 41/43/45, Gröbastraße 1/3/5
The two apartment buildings show a central terrace with a pergola and three arched openings. The facades are also structured by cornices.
Dr.-Rudolf-Friedrichs-Strasse 22, Dr.-Külz-Strasse 40
The two six-family houses each have attics that have been expanded with pike dormers . There are flat, wide side projections on each side, the staircase in the middle is emphasized by blind arches . In the rear view of the garden, there are glazed loggias at the corners of the building .
literature
- Volker Helas (arrangement): City of Radebeul . Ed .: State Office for Monument Preservation Saxony, Large District Town Radebeul (= Monument Topography Federal Republic of Germany . Monuments in Saxony ). SAX-Verlag, Beucha 2007, ISBN 978-3-86729-004-3 .
- Frank Andert: (Not) a church for Niederlößnitz. In: Preview & Review; Monthly magazine for Radebeul and the surrounding area. Radebeuler monthly books e. V., May 2014, accessed May 24, 2014 .
Web links
- Groebastrasse with photos from around 1900, around 1930 and around 1935.
- Location of the area at OpenStreetMap .
Individual evidence
- ↑ Katja Leiteritz: “Open Monument Day 2016” on September 11th. In: Preview & Review; Monthly magazine for Radebeul and the surrounding area. Radebeuler monthly books e. V., September 2016, accessed September 4, 2016 .
- ^ Frank Andert: (Not) a church for Niederlößnitz. In: Preview & Review; Monthly magazine for Radebeul and the surrounding area. Radebeuler monthly books e. V., May 2014, accessed May 24, 2014 .
- ^ Large district town of Radebeul (ed.): Directory of the cultural monuments of the town of Radebeul . Radebeul May 24, 2012, p. 1–40 (Last list of monuments published by the city of Radebeul. The Lower Monument Protection Authority, which has been in the district of Meißen since 2012, has not yet published a list of monuments for Radebeul.).







