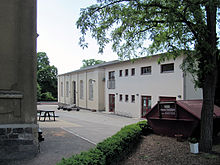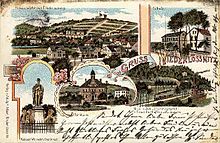Primary school Niederlößnitz
Today's Niederlößnitz primary school was the second school building in the Niederlößnitz community , in Ledenweg 35 in the Saxon town of Radebeul .
description

The school, which is now a listed building along with the extension, gym and enclosure, is located on a corner property facing Winzerstraße , on the west side of Ledenweg. The property is fenced in by a lancet fence with sandstone pillars.
"Old house"
The so-called "Old House" is located on the left, southern side, away from the intersection. The east wing, built in 1886, faces the street. This plastered building, which faces the street at the eaves, has two floors, the windows of the eight-axis facade are arched. On top of the elongated building there is a flat, undeveloped and slate-covered gable roof with a ridge turret with a clock and bell, and above it a tin roof with a point.
Behind the east wing, connected by an intermediate building, is the west wing, built in 1894. This is of the same proportions.
gym
Behind the “Old House”, to the west, is the school gymnasium, separated by a courtyard. This is five-axis with arched windows and the facades are structured with pilaster strips. A flat hipped roof sits on top . After 2006, an extension of about the same size was set up on the street side next to the gymnasium.
"New house"
To the right of the “Old House” is the “New House” at the intersection, which in 1906 replaced the original Ziller building. This two-storey building has a T-shaped floor plan with a crossbeam on Ledenweg. The street view there is also eight-axis. On top sit undeveloped, slate-covered hip roofs. The gable facing Winzerstraße is structured by pilaster strips and decorated with ornaments.
Between this extension and the older school building on the left there is a low, two-storey connecting building that forms the entrance with a deep niche. In front of this there is a two-winged gate between sandstone pillars with decorated heads.
The stairwell of the "New House" is decorated in a variety of ways: In addition to granite steps, there are ornamental tiles, the iron railings have Art Nouveau shapes, and ornamental glass windows made of table cathedral glass . The first floor windows show a sower and a reaper. The window on the landing has Gothic motifs. The two windows on the upper floor show a spinning housewife on the left, surrounded by her children; the right window shows a casting master with a companion and apprentice. One of the windows was donated in 1908 by the Goldschmidt family, who had their summer residence in the Goldschmidtvilla .
history
School lessons were already available in Kötzschenbroda at the beginning of the 15th century . After the Reformation, the local church school was set up in the Küsterei (today's address Altkötzschenbroda 38) in 1572, initially with only one classroom with space for two classes with a total of around 80 children. The building was rebuilt in its old state after a fire.
In 1836, the year after the promulgation of the Saxon Elementary School Act of 1835, the school supervisory authority decreed that children should be educated from the properties within the scope of the Niederlößnitzer Weinbergverein . For School District Niederlößnitz-Lindenau also included the residents of just converted to state winery estate of Hoflößnitz and the community Lindenau , which until then a series of school operation was performed; In addition to the community of Lindenau, which had already been written, the school district thus comprised 18 wineries, which as mansions were directly subordinate to the Dresden-Neustadt office. In January 1838, these children received their own schoolhouse at Winzerstraße 72, which was built by master bricklayer Große from Kötzschenbroda for 1,428 thalers by October 1837. The school initially had a classroom for 142 children, with a teacher's apartment above. Of the 142 children, around 100 came from the later Niederlößnitz, five from the Hoflößnitz, 27 children from Lindenau and 9 school children came from the so-called "mountain houses", which were the properties on the corridor of the later Oberkötzschenbroda . On August 7, 1839, the school district saw the establishment of the associated political community Niederlößnitz, which arose from the preceding Weinbergsverein. When the school district was founded, there were already 174 children.
The first teacher, Carl Reinhard, founded the Lößnitz's first youth, teacher and community library in the building . The schoolhouse was already overcrowded in the 1860s. It was used as a school until 1871 and then auctioned and converted into a residential building (now with a hairdressing salon).

In 1870/1871 the community had the master builders, the Ziller brothers, build a new schoolhouse with two classrooms and a teacher's apartment at Ledenweg 35, the current school location, for a little more than the estimated 4,715 thalers. Although the Lindenau children only attended this school until September 1883 and then had their own schoolhouse, the Lindenau School (Moritzburger Straße 88), an east wing was built in 1886 by the builder Adolf Neumann for 22,000 marks (with a clock tower, 400 marks from a collection). and in 1894 a west wing (the "Old House") was built. Both supplementary buildings each had four classrooms. The previous schoolhouse was converted into teachers' apartments.
In 1899, the neighboring property No. 33 was purchased to accommodate the school principal.
In 1903 the gym was built. In 1905 the previous elementary school became a middle elementary school , with which citizens' school classes were established there, which were 15 marks more expensive in school fees.
From 1906 to 1908 the original Ziller building from 1870 was replaced by a new building, the so-called “New House” at the intersection with Winzerstraße. In the stairwell in 1908 five were donated Nouveau - stained glass windows of Dresdner Glazer brothers Liebert, royal-Saxon purveyors used. The founders included the builder Adolf Neumann, the industrialist Otto Steche and the pharmacist Ludwig Bauer, known as the “sugar farmer”.
In 1935 the school was named Richard Wagner School after the composer Richard Wagner (1813-1883).
In 1951 the school was renamed in the name of the novelist Martin Andersen Nexö (1869-1954) when he visited it on November 10th. At that time, Nexø lived not far away at Prof.-Wilhelm-Ring 20 . In 1956 the school became a middle school , in 1959 it was converted into a ten-class polytechnic high school ( Martin-Andersen-Nexö-Oberschule ).
Since the turnaround and the introduction of the new Saxon school system, the school has housed the Niederlößnitz elementary school . The individual building parts "Old House" (east and west wing), "New House" and their connecting structures have been preserved today without any major changes. The art glass windows have been restored and installed behind isothermal protective glazing.
literature
- Primary school Niederlößnitz. In: Frank Andert (Red.): Stadtlexikon Radebeul . Historical manual for the Loessnitz . Published by the Radebeul City Archives. 2nd, slightly changed edition. City archive, Radebeul 2006, ISBN 3-938460-05-9 , p. 73 .
- Volker Helas (arrangement): City of Radebeul . Ed .: State Office for Monument Preservation Saxony, Large District Town Radebeul (= Monument Topography Federal Republic of Germany . Monuments in Saxony ). SAX-Verlag, Beucha 2007, ISBN 978-3-86729-004-3 .
- Gert Morzinek: Historical forays with Gert Morzinek . The collected works from 5 years “StadtSpiegel”. premium Verlag, Großenhain 2007, p. 14-16 .
- Adolf Schruth ; Manfred Richter (arrangement): Chronicle Niederlößnitz . Radebeul ( ndlz.keepfree.de [PDF; 427 kB ] 1930; 2010).
Web links
- Primary school Niederlößnitz
- Primary schools in Radebeul
- Manfred Richter: School in Niederlößnitz. In: Niederlößnitz from yesteryear. Retrieved December 9, 2012 .
- Art glass window with the reaper.
Individual evidence
- ^ Large district town of Radebeul (ed.): Directory of the cultural monuments of the town of Radebeul . Radebeul May 24, 2012, p. 23 (Last list of monuments published by the city of Radebeul. The Lower Monument Protection Authority, which has been based in the Meißen district since 2012, has not yet published a list of monuments for Radebeul.).
- ↑ a b c Restoration: Niederlößnitz primary school in Radebeul.
- ^ The founding protocol of the school district can be found in: Adolf Schruth; Manfred Richter (arrangement): Chronicle Niederlößnitz . Radebeul, S. 11–13 ( ndlz.keepfree.de [PDF; 427 kB ] 1930; 2010).
Coordinates: 51 ° 6 ′ 42 " N , 13 ° 38 ′ 20" E







