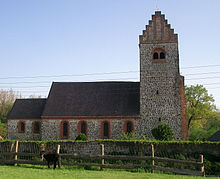Kuhfelde village church
The Protestant village church Kuhfelde is a Romanesque stone church in Kuhfelde in the Altmarkkreis Salzwedel in Saxony-Anhalt . It belongs to the parish Kuhfelde in the parish of Salzwedel of the Evangelical Church in Central Germany .
History and architecture
The Kuhfelde church was possibly built on the site of a mission church for the parts of the Altmark belonging to the diocese of Verden . The high altar was consecrated by the Verden bishop Iso (1205–1231). The Kuhfelde church was documented for the first time in 1257 as the seat of the archdeacon and was incorporated into the collegiate monastery in Bardowick in 1365 .
The structure that has been preserved is a stately Romanesque field stone hall with a west transverse tower. In the strongly recessed, square choir, the side walls and the east gable of a much lower predecessor structure have been preserved, which was provided with a scratched ashlar on the outside and inside. A horizontal construction joint is also present at the same height on the east side of the ship, on the south side of which a stepped arched portal is arranged.
The choir was subsequently provided with low extensions, of which the northern, formerly barrel-vaulted extension has now been destroyed and the southern one was changed in the 19th century. The upper part of the tower was apparently not completed until later, the coupled sound arcades and the stepped gables are made of brick; the south gable is still original with a herringbone pattern similar to the monastery church Dambeck with a large cross panel and double German band as a base line.
After the middle of the 15th century, four buttresses connected by round arches were built on the west side of the tower and the northern tower gable, divided by pointed arches, was probably renewed at the same time.
In 1856, under the supervision of Friedrich August Stüler , a major renovation took place , during which the large, arched windows with profiled brick reveal, the portal and the inside open boarded roof structure were built in the nave.
Furnishing
The interior was lavishly painted in 1947 by Fritz Mannewitz; a crucifixion is depicted on the east wall of the choir, on the east wall of the nave above the round triumphal arch Christ as judge of the world, to the side scenes from the New Testament and the four evangelists; The triumphal arch and roof were painted with ornaments. The simple wooden furnishings date from the 19th century.
The organ is a work by Erdmann & Märtens with a neo-Gothic prospect from 1909 with eleven stops on two manuals and a pedal .
The late Gothic altar crucifix and the massive late Romanesque limestone baptism with a hemispherical dome have been preserved from an earlier period . Carved fragments of a passion retable should also be mentioned. These include four rustic reliefs from around 1500 and presumably a few small individual figures and groups depicting John and a grieving woman and possibly fragments of a popular Calvary . Artistically more important are three figures from the shrine of a second retable from the beginning of the 16th century, which depict the Mother of God on the crescent moon, a holy Pope and Saint Catherine. A figure of Our Lady comes from around 1480/1490; the representation of Jesse from a root Jesse from around 1500
literature
- Georg Dehio : Handbook of the German art monuments. Saxony Anhalt I. District of Magdeburg. Deutscher Kunstverlag, Munich / Berlin 2002, ISBN 3-422-03069-7 , p. 505.
- Thomas Hartwig: All Altmark churches from A to Z . Elbe-Havel-Verlag, Havelberg 2012, ISBN 978-3-9814039-5-4 , p. 284 .
Web links
Individual evidence
- ↑ Information about the organ on orgbase.nl. Retrieved December 23, 2018 .
Coordinates: 52 ° 47 ′ 5.3 " N , 11 ° 6 ′ 54.7" E
