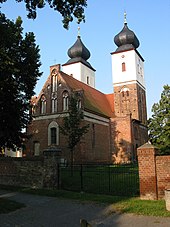Tremmen village church
The Protestant village church Tremmen is a late Gothic brick church in the Tremmen district of Ketzin / Havel in the Havelland district in Brandenburg . It belongs to the parish Karwesee in the parish of Nauen-Rathenow of the Evangelical Church Berlin-Brandenburg-Silesian Upper Lusatia and is an open church .
History and architecture
The Tremmen village church was built in the 15th century as a single-nave, rectangular brick building with five bays. It is provided with two towers, which were built over transept-like extensions of the second yoke from the west. A special feature of the church is the large outer pulpit or reliquary stage built onto the west facade .
The church originally belonged to the Brandenburg Cathedral Monastery . The unusual size for a village church and the reliquary stage could indicate a use as a pilgrimage church and meeting place for the cathedral chapter . However, there is no documentary evidence for this.
The structure was erected in several construction phases. From the first construction phase at the beginning of the 15th century, the two western bays with the longitudinally rectangular cross arms on the second bay (roof dendrochronologically dated 1416/17 (d)) and the northern approach to further construction with a remnant of a north portal, which is in the Sacristy has been preserved. After the middle of the 15th century, the three eastern yokes followed (roof dated 1462/62 (d)) and the towers, which were built with modified shapes up to the ridge height of the roof over the cross arms. The west gable with the reliquary stage was erected around the same time. Then the entire structure was vaulted and provided with the eastern gable. It was not until the late 15th century that the sacristy followed in the eastern corner between the north tower and the nave.
The west view is characterized by the reliquary platform projecting on three sides at eaves level, which is supported by a central buttress with profiled arches. A spiral staircase in the north-western pillar of the second yoke opens up the towers and the reliquary stage, which is accessible via a wide arched opening in the west gable.
The two towers are equipped with portals in the north and south, and the southern tower was also accessible via a walled-up portal on the east side. A round-arched portal that is moved towards the south is inserted in the west facade. The middle tower floor is highlighted by high pointed arches with coupled sound openings and a circular screen. The upper tower floors with the onion domes dates from 1724 and were renewed in 1800/02 and 1932. At the beginning of the 19th century, the tracery of the ship windows was also removed and the east wall was supported by buttresses. The exterior is enlivened by a surrounding strip of plaster that was once painted with tracery patterns. The east gable shows rich decoration; the corners and the top of the gable are raised like a battlement.
The interior is illuminated by slender pointed arched windows that are only profiled with round bars in the eastern yoke, but otherwise cut smoothly. It is closed by cross vaults, the western part of which is in five parts because of the additional buttress. The north arm of the cross is vaulted lower and originally had a vestibule. The walls are lightened by niches. In the western part, corner services are usually arranged. The ribs show pear-shaped profiles , the vaults are closed by small keystones. Restorations took place 1969–1971 and 1990–1993.
Remains of wall paintings from the 14th century have been preserved on the south wall of the west yoke and in the reveal of the south arch. They are probably from the beginning of the 15th century in the west and from the second half of the 15th century on the crossing arch.
Furnishing
A well-designed pulpit altar was created in 1715 and restored in 1972. It shows twisted columns and acanthus cheeks on the curved pulpit and a blown gable with the triumphant Christ above the sound cover , flanked by trumpet angels and putti with instruments of passion .
A late Romanesque sandstone baptismal font is decorated with a palmette frieze on the upper edge. A bronze chandelier from 1622 was added later.
In the eastern crossing pillar there is a sacrament niche , the door of which is fitted with late Gothic fittings, and next to it a late Gothic barred niche, which apparently once housed a miraculous image . A tombstone for Ernst Friedrich Wetzel († 1789) is placed outside the west portal.
literature
- Georg Dehio : Handbook of the German art monuments. Brandenburg. Deutscher Kunstverlag, Munich / Berlin 2000, ISBN 3-422-03054-9 , pp. 1058-1059.
- Wolfgang Gericke, Heinrich-Volker Schleiff, Winfried Wendland: Brandenburg village churches. 4th edition. Evangelische Verlagsanstalt, Berlin 1985, p. 155.
Web links
- Entry in the monument database of the State of Brandenburg
- Information about the church Tremmen on the website of the city of Ketzin
Individual evidence
- ↑ Information on the pages of the support group for old churches in Brandenburg. Retrieved June 26, 2020 .
Coordinates: 52 ° 31 ′ 42.6 ″ N , 12 ° 49 ′ 0.6 ″ E


