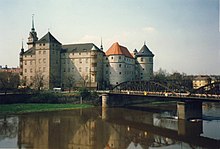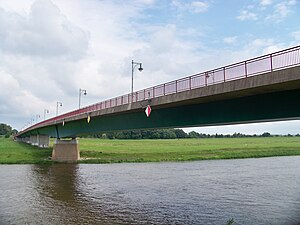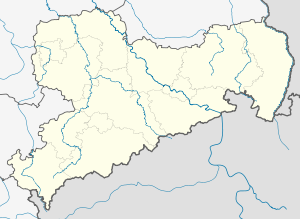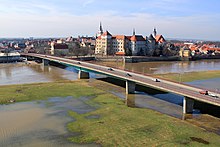Elbe bridge Torgau (street)
Coordinates: 51 ° 33 ′ 29 ″ N , 13 ° 0 ′ 41 ″ E
|
|
||
|---|---|---|
| Convicted | B 87 , B 183 | |
| Subjugated | Elbe , km 154.5 | |
| place | Torgau | |
| construction | Composite steel bridge | |
| overall length | 509 m | |
| width | 15.5 m | |
| Longest span | 106 m | |
| Construction height | 2.10 m to 5.4 m | |
| building-costs | 30.0 million DM | |
| start of building | 1991 | |
| completion | 1993 | |
| location | ||
|
|
||
The Elbe bridge Torgau is a 509 m long road bridge that spans the Elbe in Torgau at river kilometer 154.5. The structure is located on the federal highway 87 , which connects Leipzig with Frankfurt (Oder) .
history
The first fixed Elbe crossing is said to have existed as early as 1070. Further details about the structure are not known. This also applies to a bridge from the beginning of the 14th century. The completion of a wooden bridge in 1440 and repair work in 1460 and 1462 are documented by invoices.

During the reign of Elector Frederick the Wise , construction of a new bridge was started in 1493. Was involved in the construction Paul Dolnstein that as a country servant by his early war diary became known. Four stone pillars had been erected by the end of the century. The remaining three pillars were made of wood. The 247 m long wooden structure was not completed until around 1513. The eight openings had clear widths of up to 28.6 m. The bridge was financed, among other things, by fines that had to be paid into a sacrificial box in order to be able to eat forbidden food during Lent . The structure was destroyed in 1637 during the Thirty Years War .
The bridge was rebuilt between 1661 and 1668. An enclosure followed in 1681, before the structure was burned down by Austrian troops in 1760 during the Battle of Torgau . The bridge was rebuilt the following year.
In 1812 the Elbe bridge was lengthened to 357 m with six further openings; from 1826 an extension and redesign was carried out. The structure then had 13 sandstone pillars as well as wooden trusses as superstructures , which were paneled with boards in such a way that the shape and painted joints gave the impression of a stone vault bridge.
Between the years 1878 and 1880, the eight western bridge openings in the area of the Elbe were reduced to four openings by demolishing four pillars and installing iron truss arches with the carriageway below. The new superstructures had spans of up to 47 m. From 1895 onwards, the remaining six bridge fields were also converted in the same way. The 358.9 m long bridge thus had seven fields from 1896, which were spanned with iron truss arches. The spans were between 41.8 m and 49.0 m with pillar widths of 5.0 m. In 1933/34, the pillar in the river bed was finally demolished to improve shipping traffic and a 95 m wide arched bridge replaced two superstructures from 1878.
On April 25, 1945, the tied arch bridge was blown up by German units. On the same day soldiers of the 69th US Infantry Division and the Soviet 58th Guards Division shook hands on the destroyed Elbe bridge. The so-called Elbe Day commemorates the event.
Because of the strategic importance of the building, the reconstruction began quickly and was completed in April 1946 with a makeshift solution. For this purpose, the pillar in the river bed, which was broken off in 1933, was rebuilt and the Elbe was spanned with two half-timbered arches in the foreland area. An additional intermediate pillar was built in each of the two foreland openings and wooden frameworks with a span of around 24 m were installed as new superstructures. At the end of 1962, the wooden structure was replaced by solid steel girders .
Due to the age of the superstructures and the poor state of preservation, planning for a new bridge began in the early 1960s. After the state of construction was judged to be so critical in 1983 that traffic restrictions had to be implemented, a bridle strap bridge was planned as a new bridge construction. The start of construction was scheduled for the end of 1990. After reunification , however, this construction was not implemented. In December 1991 the construction of a girder bridge in steel composite construction started about 100 m upstream in a new route position . After 19 months, the structure was completed in the summer of 1993. A year later the demolition of the old Elbe bridge ( 51 ° 33 ′ 31.5 ″ N , 13 ° 0 ′ 39 ″ E ) began, which was completed in August 1994.
Bridge from 1993
The new bridge is designed for two lanes as well as sidewalks and cycle paths on both sides. It was built for 30 million DM.
superstructure
In the river area, the structure consists of a 386.0 m long section with a steel composite superstructure and seven openings. In the western foreland there is a 123 m long segment with a prestressed concrete superstructure and six fields. The two superstructures are monolithic, rigidly connected to one another. In the longitudinal direction, the continuous beam is the building system. The span of the girder bridge in the western prestressed concrete section is 16.0 m in the edge field and in the following fields 18.0 m, 20.0 m, 22.0 m, 16.0 m and 22.0 m. The composite bridge connects with a span of 53.0 m, in the main span above the shipping channel there are 106.0 m, the following span has 65.0 m span. The other three eastern foreland fields span 45.0 m, the eastern end field only 36.0 m.
The composite structure has a single-cell trapezoidal box girder superstructure with a 15.55 m wide deck. The prestressed concrete bridge has a longitudinally and transversely prestressed T- beam cross- section with a web whose dimensions in the transition area correspond to the adjoining hollow box. The construction height at the Torgau abutment is 1.0 m and at the transition to the composite steel construction 1.80 m.
The main girders of the composite bridge's steel trough are connected to the reinforced concrete deck using headed bolt dowels . In the area of the eastern pillar of the river, a reinforced concrete floor slab with a maximum thickness of 0.9 m is arranged in the composite over a length of 45 m. In the longitudinal direction, the single-hip construction has a pronounced cove above the eastern river pillar. There the construction height is a maximum of 5.6 m, at the eastern end of the bridge 2.3 m. The base plate of the steel trough is 6.0 m wide, the deck slab cantilevers 3.62 m on both sides. Due to the constant box width at the top and different construction heights, there are variable web inclinations. In the transverse direction, the carriageway slab is slackly reinforced with the exception of a widening section on the eastern abutment .
Substructures and foundation
The river pillar on the right bank of the Elbe under the cove of the superstructure has to carry the greatest forces. It is designed as a massive, hexagonal whistle disk and clad with sandstone. While this pillar is the only one that becomes wider at the bottom, the other eleven pillars have a negative draw of 1:10, that is, they become narrower at the bottom. In addition, these components are rounded off in a semicircle at the end faces. The eastern pillars are 1.8 m thick, the western river pillar 2.2 m and the other western foreland piers 1.2 m. The substructures have a flat foundation on the existing river gravel.
Construction work
The prestressed concrete superstructure was made with falsework . In the foreland area of the composite bridge, the steel trough was assembled with a truck- mounted crane . In the section above the Elbe, the 63 m long final section was retracted on pontoons with a push boat and lifted into place with lifting rods that were attached to the cantilever arms of the superstructures that had already been installed. While the steel trough was being erected over the Elbe, the manufacture of the reinforced concrete slab began in 16 concreting sections with a formwork carriage with a maximum length of 26.3 m.
literature
- Federal Ministry of Transport: Bridges on the federal trunk roads 1994 . Verkehrsblatt-Verlag Dortmund, ISBN 3-89273-070-9 . Pp. 21-32
- Erich Fiedler: Road bridges over the Elbe . Saxoprint Dresden 2005, ISBN 3-9808879-6-0 .
Web links
http://www.torgau-bilder.de/stadtansichten/bilder/hisbruecke/index.htm Photos of the Elbbrücken Wiederafbau 1945–1946
Individual evidence
| upstream | Bridges over the Elbe | downstream |
| Elbe bridge Mühlberg | Elbe bridge Torgau (street) |
Elbe bridge Torgau (railway) |






