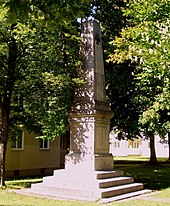Maximilian II barracks
The Maximilian II barracks or Max II barracks was a military property completed in 1860 for the Bavarian army in the form of a defensive barracks based on the model of the Vienna arsenal in Munich .
history
The facility named after Maximilian II was the largest barracks ever built in Munich and initially housed the two field artillery regiments of the 1st Field Artillery Brigade and the 1st Training Department of the Bavarian Army ; also from September 1877 the Royal Bavarian Equitation Institute (founded in 1868), the best-known director of which was Max Emanuel in Bavaria (1888-1893). The Military Riding Institute was renamed the Military Riding School in 1910. At the beginning of the war in 1914, the riding school was retained in reduced strength and dissolved in 1919. Between the world wars there was also the Bavarian State Policehoused in the Max II barracks. The south-western and north-eastern parts were built in the years 1860 to 1864, the transverse structures followed from 1874 to 1877.
Matthias Berger designed the symmetrically laid out barracks with a 600 meter long building front . In addition, the designs for the facade came from the pen of Eduard Riedel .
The barracks were destroyed in World War II. Today, the streets of the Max II area, which is built with residential and commercial facilities, and a memorial for the artillery units stationed in Hilblestrasse are still reminiscent of the former barracks.
location
The barracks were built in the originally rural area near the Oberwiesenfeld practice area and comprised the area south of today's Leonrodplatz, whose boundaries are Dachauer Strasse in the northeast , Leonrodstrasse (formerly Kasernstrasse) in the northwest, Albrechtstrasse in the southwest and today's Kapschstrasse in the southeast, the Schachenmeierstrasse and Funkerstrasse (formerly Barbarastrasse) formed. The main gate was on Kasernstrasse.
To the south, the barracks of the telegraph troops, which were north of the military hospital in Lazarettstrasse, were connected. The artillery workshops were on the other side of Dachauer Strasse.
literature
- Birgit-Verena Karnapp: military buildings; Maximilian II barracks. In: Winfried Nerdinger (Ed.): Between Glaspalast and Maximilianeum. Architecture in Bavaria at the time of Maximilian II. 1848–1864. Exhibition catalogs of the Architekturmuseum der Technische Universität München and the Münchner Stadtmuseum No. 10, 1997, pp. 376–385, without ISBN.
- August Hahn: The Maximilian Style in Munich. Program and realization. Heinz Moos Verlag, Munich 1982, p. 80, ISBN 3-7879-0230-9 (with illus.).
See also
Web links
Individual evidence
- ^ A b Leonrodstrasse , City of Munich.
- ↑ Max von Redwitz : Review of the first 25 years of the kb Equitation Institute. Munich 1893.
- ^ Wilhelm Volkert (Ed.): Handbook of the Bavarian offices, communities and courts. 1799-1980. CH Beck, Munich 1983, ISBN 3406096697 .
- ↑ 83. Swordsman Hermann Fegelein
- ^ August Hahn: The Maximilian Style in Munich, program and realization. Heinz Moos Verlag, Munich 1982, ISBN 3-7879-0230-9 , p. 80.
- ^ Gerhard J. Bellinger , Brigitte Regulator-Bellinger : Schwabings Ainmillerstraße and its most important residents. , 2003, p. 81.
- ↑ Max II , GEWOFAG.
- ↑ Military , City of Munich.
- ↑ cf. also city map of Munich 1922
Coordinates: 48 ° 9 ′ 19 ″ N , 11 ° 32 ′ 47 ″ E


