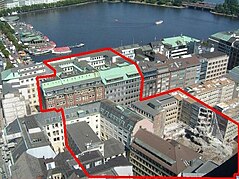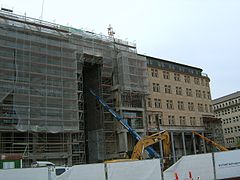Europe Passage
| Europe Passage | |
|---|---|

|
|
| Basic data | |
| Location: | Ballindamm 40, 20095 Hamburg |
| Opening: | October 5, 2006 |
| Total area: | 64,000 m² |
| Sales area : | 30,000 m² |
| Shops: | 120 |
| Visitors: | 54,698 per day |
| Operator: | ECE project management |
| Website: | www.europa-passage.de |
| Transport links | |
| Stops: | Jungfernstieg, Gerhart-Hauptmann-Platz, Rathausmarkt (Petrikirche) |
| S-Bahn : |
|
| Subway : |
|
| Parking spaces : | 700 |
| Bicycle parking spaces : | 85 |
| Technical specifications | |
| Architect : | Hadi Teherani |
| Building-costs: | approx. 430 million euros |
The Europa Passage is a shopping center in the Hamburg city center between Jungfernstieg and Mönckebergstrasse . It opened on October 5, 2006. On five storeys and a length of 160 meters there is space for around 120 shops with 30,000 m². Including the office and parking floors, there are 16 floors. There is office space above the shopping arcade. Around 430 million euros were invested in the construction.
The owner is Alida Grundstücksgesellschaft mbH & Co KG and the operator is ECE Projektmanagement GmbH & Co. KG , Hamburg. Its shareholders are Allianz Lebensversicherungs-AG, HSH Nordbank AG and Allianz Immobilien GmbH.
Architecture and construction
The Europa Passage was designed by Hadi Teherani from the Hamburg architects Bothe Richter Teherani . The west facade in the direction of Jungfernstieg consists of simple natural stone and should be integrated into the surrounding old architecture. The structural engineering and construction pit planning was carried out by the Hamburg engineering office Dr. Binnewies. Over a length of 160 meters, 21 mall arches were erected 8.1 meters apart , which serve as supports for the upper floors. So that the surrounding buildings were not endangered, the 6-storey underground car park was built using a top-down construction. This means that the outer walls of the cellar are first driven into the ground. Then the ground floor is poured all around in concrete so that a hole remains in the middle. When the concrete is dry, it is undercut and the next ceiling is poured. The ceilings are therefore inserted from top to bottom. Several listed buildings were demolished for the Europa Passage, including the historic Europahaus and the historically valuable corner house on the corner of Paulstrasse and Hermannstrasse, designed by the architect of the Hamburg City Hall, Martin Haller .
Due to the slope of the terrain, you have to go up one level from Ballindamm if you want to leave the Europa Passage on Mönckebergstraße. Large tunnel areas under Ballindamm for the Jungfernstieg S-Bahn and U-Bahn station were completely rebuilt especially for the shopping center . It is possible to get directly from the train station to the lowest of the five sales levels. On the Mönckebergstrasse side you can get directly to Karstadt Mö and to an entrance to the Rathaus underground station . This access area is provided with a glass roof, which is at the level of the top floor zone.
On the upper floor (O2) is the starred restaurant "Se7en Oceans" under the direction of Stefan Beiter .
The branch of the drugstore company Budnikowsky is a specialty : One branch is located on the Ballindamm access level and reaches up via stairs to an adjacent building on Bergstrasse, where the original shop was located, and is now seamlessly connected to it. The staircase (with escalators) has a technically remarkable device for transporting the shopping trolleys, which can be used by customers. This system is not unlike an inclined elevator, only that a type of elevator car is missing: the shopping cart is transported in a horizontal position using chain hoists and rails.
With the construction of the Europa Passage, Paulstraße disappeared from the cityscape in the original sense, just as most of the adjacent buildings were demolished. Nevertheless, the street name is mentioned on official maps, just like some of the doors leading from the Europa Passage to the office levels have the address “Paulstraße”. Hermannstrasse was also divided and is no longer continuously passable. Pedestrians have to cross the shopping center at a right angle.
The construction of the Europa Passage was hotly debated in Hamburg because it changed the urban structure in this part of the city center and valuable building fabric was lost, in particular the impressive office building "Europahaus" by the architect George Radel .
Individual evidence
- ↑ Archived copy ( memento of the original from June 27, 2015 in the Internet Archive ) Info: The archive link was inserted automatically and has not yet been checked. Please check the original and archive link according to the instructions and then remove this notice.
- ↑ https://www.facebook.com/europa.passage
- ↑ hamburg.de: Europa Passage, data and facts ( Memento of the original from March 4, 2016 in the Internet Archive ) Info: The archive link was inserted automatically and has not yet been checked. Please check the original and archive link according to the instructions and then remove this notice.
- ↑ The name of the Europahaus, built in 1910 by the architect George Radel, came from the “Hotel de l'Europe”, which opened in the same place in 1846 and was demolished for the new building. (Geert-Ulrich Mutzenbecher: Die insurers , Hamburg 1993, ISBN 3-8042-0638-7 , p. 61)
literature
- Klaus Grönemeyer, Stephan Schmidt: Construction pit Europa Passage Hamburg - A challenge for the civil engineering specialist. (PDF; 0.8 MB) In: Lecture volume for the building site conference 2004 in Leipzig, German Society for Geotechnics (DGGT) , 2004, pp. 57–64.
Web links
Coordinates: 53 ° 33 ′ 5 ″ N , 9 ° 59 ′ 48 ″ E



