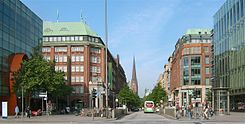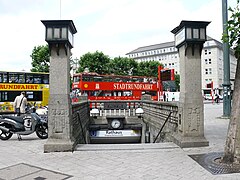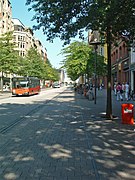Mönckebergstrasse
| Mönckebergstrasse Mö
|
|
|---|---|
| Street in Hamburg | |
| View from the main train station, on the left Saturn branch and Klöpperhaus with Galeria Kaufhof , on the right Karstadt Sports branch | |
| Basic data | |
| place | Hamburg |
| District | Downtown |
| Created | Late 19th century |
| Newly designed | multiple |
| Hist. Names | breakthrough |
| Connecting roads | Große Johannisstraße (west), Steintorbrücke (east), Adenauerallee |
| Cross streets | Bergstrasse, Spitaler Strasse, Barkhof, Lange Mühren, Wallringtunnel / Steintorwall |
| Places | Gerhart-Hauptmann-Platz , Ida-Ehre-Platz |
| Buildings | Buildings |
| use | |
| User groups | Road traffic |
| Technical specifications | |
| Street length | 700 m (rounded) |
The Mönckebergstraße shortened also Mö called, is one of the main shopping streets of Hamburg and together with the Spitalerstraße that tapers to the Mönckebergstraße, the main access into the downtown Hamburg . Between the City Hall, previously opened and three years Hamburg Main scale city road was opened to traffic on October 26, 1909 and is named after the mayor Johann Georg Mönckeberg named (1839-1908), which the Chairman from 1897 Restoration Commission was.
According to a study by a consulting company in 2013, Mönckebergstrasse was the second most frequented shopping street in Germany, with around 12,500 pedestrians per hour , just after Cologne's Schildergasse. At times, however, the neighboring Spitalerstraße in Hamburg reached a higher place in terms of the number of passers-by or was on a par with Mö.
Development of the traffic route through renovation and city building
After the cholera epidemic of 1892 , the Hamburg Senate under Mayor Mönckeberg decided to tear down the Gängeviertel in the eastern old town and redesign it generously (the vernacular called Mönckebergstrasse long breakthrough ) . The route corresponds to the route proposed in 1901 for the subway between Rathausmarkt and Süd Hauptbahnhof , whose tunnel was built from 1906 to 1912 using the cut- and- cover method . The street was laid out 30 m wide and was also a heavily used tram route until 1978 . Its course is slightly "S" -shaped, the total length is 800 m.
As part of the city development as a result of the growing importance of trade after the customs connection in Hamburg, there was a growing need for office space in modern office buildings . This was satisfied by the newly built commercial buildings, almost all of which were designed without apartments, while in the previous Gängeviertel there were smaller businesses and, above all, workers' apartments. The newly created Mönckebergstrasse also satisfied the need for modern transport links to the center.
It was a main goal of all those involved to beautify Hamburg's cityscape according to its size and economic power. With the appointment of the city planning director Fritz Schumacher in 1909, the city had an influence on the exterior design and wanted to curb the creative growth. The purchase contracts contained the corresponding building requirements for the newly parceled plots: the large-scale department stores and office buildings should offer variety in the image of the street thanks to their multifaceted facades with a rich set of architectural sculptures . The richly designed facades brought the arts together again and formed total works of art. The design of the individual houses was coordinated with one another. In connection with the planning measures, the city administration passed the Hamburg Building Maintenance Act and set up an art commission to ensure the overall effect.
The redevelopment area included the development of the north side of Steinstrasse . The headquarters of the Karstadt Group (architect: Philipp Schaefer ) was built here in the neoclassical style with a sandstone facade with columns. At the end of the 20th century, the tax office moved into construction.
After 1920, the redevelopment was continued to the south around the Kontorhausviertel .
Buildings and their history
Exemplary clinker buildings by Fritz Höger
The Klöpperhaus (1913) ( Mönckebergstraße 3 , today: Kaufhof ), named after the builder Adolf Klöpper, owner of the wool trading house Wilhelm Klöpper , to which the sculptures of the sheep by the sculptor August Gaul are reminiscent and for whose company the old Klöpperhaus on Rödingsmarkt was built . Höger had won the competition in 1911 with a strongly Baroque design, which was subsequently severely purged under the influence of Schumacher, so that a highly schematizing pillar facade was finally implemented. The wood carvings u. a. in the stairwell were from Heinrich Walldorf jr. (1872- ??).
The department store chain Kaufhof acquired the house in 1965 with the intention of building a new building on the property after it was demolished. This intention met with fierce public opposition. The facade was largely preserved after it was gutted. The original interior fittings, especially the entrance hall and the management rooms, were lost in the course of the renovations in 1967/1968.
The Rappolt house in Mönckebergstrasse / Barkhof / Jacobitwiete was built in 1911 and 1912 in two construction stages on behalf of the Rappolt & Sons company for men's outfits by Fritz Höger. The sculptural work on the outside of the front house on Mönckebergstrasse and a fountain in the entrance hall were created by the sculptor Georg Wrba . The sculpting work on the backward house was done by Richard Kuöhl and the wood carver Heinrich Walldorf jr. created.
The Grellhaus (former Predigerhaus) on the corner of Bergstrasse opposite the Petrikirche was also built by Höger in 1911. Facades with ashlar cladding dominate.
Other historical buildings
The Levantehaus (Mönckebergstrasse 7, architects: Franz Bach and Carl Bensel ) is clad with shell limestone on Mönckebergstrasse; on Bugenhagenstrasse, the sober facade is made of clinker bricks .
The Seeburg house (Spitalerstraße 16, architect: Franz Bach), facing Lilienstraße. Here you can also see the former Gertrudenkirchhof , which is now a small park.
The former HEW customer center (later Vattenfall , demolished in 2015) with a small shopping arcade to Gerhart-Hauptmann-Platz was built between 1967 and 1969 based on designs by Garten & Kahl.
In 1912 Rudolph Karstadt AG opened one of its largest department stores . The original design comes from Bensel, the reconstruction after war destruction took place in a greatly simplified form.
At the intersection with the "Bergstrasse" the Hamburg main church St. Petri has been located since 1310 , which is the oldest still existing church in Hamburg and since the expansion in 1513 the first highest at 132 meters, later, after completion of the Nikolaikirche, the second tallest church tower in town.
An architectural solitaire was created next to the Petrikirche with the Hulbehaus (Mönckebergstrasse 21), which playfully adopted the design language of the Dutch Renaissance ; its architect was Henry Grell . According to the will of the client and house owner Georg Hulbe, the extensive architectural decoration set an architectural symbol against the office buildings growing up in its neighborhood , it is richly ornamented and provided with a round tower. A frieze was attached to a corner of the house showing, among other things, a donkey led by a fool on which a monk is riding. Historians interpret the derisive account as "revenge carved in stone" by Hulbe on the brother of the then mayor Mönckeberg, with whom he had led a legal dispute. (A monk was in the coat of arms of the Mönckeberg family.) The house was extensively renovated in 1998, and documents by Hulbe were found in the weather vane designed as a cog , which have since been on display in the Museum of Art and Industry .
The Domhof house (Mönckebergstraße 18) opposite the Petrikirche was designed by Franz Albert Bach in 1911 and subsequently changed several times.
The former Seidenhaus Brandt (Mönckebergstrasse 27) was designed by Henry Grell.
In order to preserve the closed impression of the town hall market, the Versmannhaus ( Mönckebergstrasse 29, 31 ; Architects Rambatz & Jollasse , 1912) was built over the crossroad Kniehauertwiete.
The Passage Kino is one of the oldest continuously operated movie theaters in Germany. The Passage-Lichtspiele were built in 1912 in the courtyard of the office building Die Hanse at Mönckebergstrasse 17 and inaugurated in 1913 with the monumental film Richard Wagner . With 1000 seats it was the first major Hamburg cinema and leading world premiere theater. In 1925 it was completely renovated and in 1929 it was equipped for sound film. In 1945 the British occupation forces seized the house; In 1951 it came back to the city, which had it renovated. In 1964 a second hall was created by separating the upper tier and in 1980 another small projection room in an adjoining room. Operated by the Cinemaxx Group since 1988, the foyer with its bar, marble staircase and fountain as well as in the large hall still have features from the early days up to the 1950s. As a special feature, the cinema also has a retractable and fold-out screen for wide-screen films. After several other film theaters in Hamburg were closed, it is one of the few remaining cinemas in the city center with an average of 150,000 visitors a year. Due to a significant rent increase, the cinema had to be closed for economic reasons in 2009; the last screening took place on November 11, 2009. The Passage-Kino was reopened on May 25, 2010 , as operator Heinz Lochmann, who owns five other cinemas in Baden-Württemberg. He had the cinema converted beforehand for 1.7 million euros .
Places
Mönckepergplatz

The confluence with Spitalerstraße was not fully developed at Schumacher's suggestion. In 1914, a small square and a decorative building with Doric columns as an urban accent, in which the public book hall was housed. Upstream is a small monument complex with a fountain in memory of Mönckeberg. After the renovation, a Starbucks branch and the KulturPunkt of the cultural authority have moved in.
Gerhart-Hauptmann-Platz , formerly the old horse market ; the southern part has been called Ida-Ehre-Platz since the 21st century. Here eye contact with the Thalia Theater and the Inner Alster is made possible.
The Rathausmarkt forms the western end point of Mönckebergstrasse.
The street since the 1990s
In the years 1991 to 1994, the public space was redesigned. The design framework of the architects Patschan, Werner, Winking as well as Trix and Robert Hausmann from 1987 was intended to curb the decreasing attractiveness of Mönckebergstrasse due to the new shopping arcades that were being created in Neustadt. The growth of the neon signs was curbed, the shop windows were adapted to the original facades; the course of the road was narrowed and private traffic was banned from the road.
The streetscape is characterized by the following department stores and numerous branches of various retail chains:
- Galeria Kaufhof in the Klöpperhaus,
- Karstadt Mönckebergstrasse (rebuilt in 1953, greatly simplified by Ernst Kreytenberg),
- Karstadt sports store ,
- since 2000 the technical department store Saturn (architects Fischer and von Bassewitz, built 1967–1969 for Horten AG ; the Hamburg Natural History Museum, which was destroyed during the war, was previously located on this property ).
Very large building complexes were built on each of the properties so that there are only 31 house numbers. Two smaller shopping arcades, the Landesbankgalerie (demolished in 2015) and the gallery in the Levantehaus were integrated into the buildings and offer sales space for further retail stores.
The Park Hyatt Hamburg is a 5-star hotel directly on Mönckebergstrasse in the Levantehaus.
traffic
tram
From March 18, 1910, lines "1" and "4" of the Hamburg tram ran continuously through Mönckebergstraße. In 1955 the scope had grown to 10 tram lines.
With the introduction of express bus routes and the decision to expand the underground network in the late 1950s, the tram connections that had been in operation up to that point were steadily reduced.
Subway
The centrally positioned Mönckebergstraße underground station with its two side platforms and separate side entrances was put into operation in 1912 with the opening of the ring line . The original name of the station was Barkhof , which was renamed Mönckebergstraße in 1950 .
The "Rathaus" station is at the western end of Mönckebergstrasse.
Road traffic
In the 21st century, Mönckebergstrasse is largely closed to private motorized traffic; the lane is used as a bus and taxi route and for cyclists. In the 1980s, the sidewalks were greatly widened for the busy pedestrian traffic, the carriageway now only has two lanes.
literature
- Design framework Mönckebergstrasse - Spitalerstrasse. Published by the building authority - State Planning Office - of the Free and Hanseatic City of Hamburg, 1987.
- Jan Lubitz: Mönckebergstrasse. Hamburg's way to the big city. Junius Verlag, Hamburg 2009, ISBN 978-3-88506-453-4 .
- Mönckebergstrasse - from the Gängeviertel to the shopping mile. In: Hamburger Abendblatt. July 25, 2002 ( abendblatt.de ).
Web links
- The houses of the "Mö" - and to whom they belong , Hamburger Abendblatt (PDF; 722 kB)
- Photos from Mönckebergstrasse
Individual evidence
- ↑ Street length determined with the tool from Google Earth .
- ↑ Dortmunder Westenhellweg is the most visited shopping mile in Germany ( Memento from September 27, 2013 in the Internet Archive )
- ↑ see photo see Hamburg and its buildings 1914 Volume 1, p. 469.
- ↑ In 1903 he took over his father's workshop. The work in the Café Belvedere and Café Vaterland (corner of Bergstrasse / Ballindamm - today Europa-Passage) by architects Martin Haller and Herm, which has not survived, is also from him. Geißler, as well as on the pulpit of the Immanuelkirche church on the Veddel by the architect Hugo Groothoff , which was destroyed in 1944 , the cladding of the Michel organ (1910) and the carvings in the Rappolthaus.
- ^ Ralf Lange : Architecture in Hamburg. The great architecture guide . Hamburg 2008. ISBN 978-3-88506-586-9 - A 59.2.
- ↑ Klöpperhaus. In: The time. ( zeit.de ).
- ^ Eva Maria Bast: How an artist took revenge on Mönckeberg. , Hamburger Abendblatt . April 21, 2014. Retrieved November 19, 2016.
- ↑ Last screening in the oldest cinema in town , Hamburger Morgenpost , November 12, 2009, accessed on December 15, 2015.
- ↑ From the push cinema to the elegant cinema , Die Welt , accessed on May 26, 2010.
- ↑ Retail rents in top Hamburg locations equalize the level in Düsseldorf and Stuttgart ( memento of the original from April 1, 2009 in the Internet Archive ) Info: The archive link was inserted automatically and has not yet been checked. Please check the original and archive link according to the instructions and then remove this notice.
- ^ Ralf Lange, Architecture in Hamburg The great architecture guide . Hamburg 2008. ISBN 978-3-88506-586-9 - A 59.1
Coordinates: 53 ° 33 ′ 2 " N , 9 ° 59 ′ 53" E












