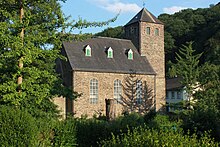Protestant Church Solingen-Burg
The Protestant church Solingen-Burg is a listed church building in Solingen 's Burg an der Wupper district .
History and architecture
Because of the difference in altitude, the small district of Burg consists of the two districts of Oberburg and Unterburg. The burgers made it a priority to be able to practice the religion of their choice in the Oberburg parish church of St. Martinus . In 1553 almost the entire congregation converted to the Lutheran faith. Later, Lutherans and Catholics took turns using the house of God. For many years there was a dispute over ownership of the church.
In the 17th century, a Counter-Reformation split the Lutherans into two camps. Due to the destruction of the church in the Thirty Years War , the Lutherans initially found accommodation in a house on what is now Müngstener Strasse, before they built their first church there between 1732 and 1735 from the remains of the destroyed castle . This process led to the confessional division of the place into the Lutheran lower and the Catholic upper castle. The foundation stone of the church was laid on May 8, 1732.
The building on the banks of the Wupper is an unadorned hall made of quarry stone in the Bergisch Baroque style . Against the resistance of the Catholics, the Lutherans were initially not allowed to put a tower with bells in front of the hall, as they did not want to hear anything about the services in the lower castle in Oberburg. Only in 1786 did the electoral government allow the tower to be built. The tower was completed in 1787, and the year 1787 has adorned the tower since then. It is covered with a flat tent roof. From 1786 to 1787, three bells were purchased from a dilapidated church in Nürburg . The equipment corresponds to that of a Protestant preaching church .
The Evangelical cemetery was laid out in the immediate vicinity of the church in 1744 . All of his tombstones consist of double panels with crowning angel heads. Between the church and the Wupper, the Protestant parsonage was built in 1831/1832 according to plans by the agricultural inspector from Gloeden . It is a two-storey plastered building with eaves and a half- hip roof .
Because of the war-related demolition of the nearby Burger Wupper bridge, the church suffered considerable damage. The formerly colored windows with stained glass were replaced by raw glass panes. A complete renovation of the building took place from 1951 to 1953. Ornamental painting, so-called folk art, which probably originates from the construction period, was discovered in 1952. The organ pulpit prospect has been restored in the old style.
The building has been part of the Solingen list of monuments since December 5, 1984 as number 333 .
literature
- Georg Dehio: Handbook of German cultural monuments, North Rhine-Westphalia I: Rhineland , Deutscher Kunstverlag, Munich 2005, ISBN 3-422-03093-X , p. 1108
Web links
- Description and history
- Description and photos
- District Burg - Hünger on the website of the Evangelical Church Community Wermelskirchen
swell
- ↑ a b When the lower castle got a church , Solinger Tageblatt of July 18, 2016, p. 18 (review)
- ↑ Solingen Monument List ( Memento of the original from December 18, 2015 in the Internet Archive ) Info: The archive link was inserted automatically and has not yet been checked. Please check the original and archive link according to the instructions and then remove this notice. . City of Solingen, July 1, 2015, accessed on July 3, 2016 (PDF, size: 129 kB).
Coordinates: 51 ° 8 ′ 18.9 ″ N , 7 ° 8 ′ 41.4 ″ E

