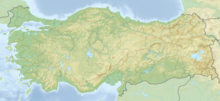Evdir Han
Coordinates: 36 ° 59 ′ 19 ″ N , 30 ° 34 ′ 48 ″ E
The Evdir Han (also Korkuteli Han) is a Seljuk caravanserai north of Antalya in the province of the same name in southern Turkey .
location
Evdir Han is located in the district of Döşemealtı , about 20 kilometers northwest of the city center of the provincial capital near the village of Düzlerçamı, one kilometer northeast of today's E 87 highway from Antalya to Denizli . He is the first Han on the road that connected Antalya with Konya , the capital of the Sultanate of the Rum Seljuks . It is followed by Kırkgöz Han about 15 kilometers north . About ten kilometers west of the Hans is within sight of the Solymos mountain, today Güllük Dağı, with the ruins of the ancient city of Termessos .
history
The German-American expert on Islamic art Rudolf Meyer Riefstahl traveled to Anatolia in the 1920s and collected material on Seljuk architecture . In 1931 he reports on a building inscription that he found in the school in the nearby village of Yeşilbayirköy. Sultan Izz Ad-Din Kai Kaus I is named as the builder of the caravanserai. As a result, the building is dated to his reign 1211-1220. Kai Kaus' predecessor Kai Chosrau I had conquered Antalya for the Rum Seljuks in 1207, whereupon a number of caravan stations were set up on the connection route to Konya. The inscription is lost today.
construction
The Han has a considerable area of 45.3 × 78.8 meters, making it the third largest of the Seljuk Hans in Turkey, after the Sultanhanı near Aksaray and the Han of the same name near Kayseri. This suggests that it is probably one of the six so-called Sultan Hans whose construction was directly commissioned by the ruler. He would be the oldest surviving Sultan Han.
The entrance is oriented to the southwest with a view of the Solymos. The outer walls consist of neatly worked stones, some of which have stonemason's marks. The building corresponds to the type of the open courtyard Hans, there is no closed, covered area. Open cells are also grouped around the inner courtyard. On the north-west and south-east sides there are 14 of them, of which the eighth, somewhat larger, has the shape of an ivan . The roof of the cells is a slightly pointed arched barrel vault facing the courtyard . The north-east side has eleven corresponding rooms, as does the south-west wall, with the middle room forming the entrance. There are two closed rooms on both sides of the portal passage. In front of the open cells of the four walls, a corridor of open, again slightly pointed arcades runs all around , similar to a cloister , which is supported by similar arches. The mosque was possibly housed in the eastern iwan, traces of a mihrab were not found. A bath could not be located.
The mighty portal structure made of white limestone protrudes outwards from the wall. The upper cornice, to which the lost building inscription belonged, is missing. The portal shows a remarkable decorative program made up of braided ribbons, triangles and stars. On the inside there are two niches, above two muqarnas gables and a band with interwoven and openwork carvings. The gate itself is crowned by a mighty muqarnas gable with palmettes . The impressive ornamentation of the gate also indicates a function as Sultan Han.
The building is in a very ruinous condition. The vaulted cells are still preserved on the north-west and south-east side, but little is left on the north-east side. Restoration work was carried out in the 2010s.
Surroundings
In the village of Düzlerçami there are some remains of an ancient settlement that has not yet been identified or dated. Sarcophagi can be seen in the vicinity of Evdir Han.
See also
Web links
Individual evidence
- ^ Rudolf Meyer Riefstahl: Turkish Architecture in Southwestern Anatolia , Harvard University Press, 1931 p. 8a
- ^ Website of the Döşemealtı Municipality
- ↑ Christian Gliwitzky: Late bloom in Side and Perge, the Pamphylian architectural ornamentation of the 3rd century AD . Peter Lang, 2010, ISBN 978-3-0343-0566-2 , pp. 159 ( limited preview in Google Book search).


