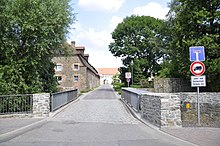Factory (Althaldensleben)
The factory is a listed former factory building in the Althaldensleben district of the city of Haldensleben in Saxony-Anhalt . It consists of two parallel buildings that served as the production site of the Nathusius porcelain factory in the first half of the 19th century . They shape the urban appearance of Althaldensleben and are at the same time early evidence of the industrialization of the Börderegion .
location
The main building, around 100 meters long, extends along Waldstrasse (house numbers 20, 22 and 26) on the western side of the street. It is located outside the historic farm yard of the former Althaldensleben monastery and ends around 40 meters before its southern gateway. The Beber flows around 30 meters south of the factory building.
history
The facility was built after 1810 for the earthenware and porcelain production by Johann Gottlob Nathusius . After ceramics and porcelain production had been discontinued, the areas were initially used for drying tobacco . Later uses included the storage of grain and the operation of a grist mill and a beef cattle shed .
Today the buildings are privately owned and are largely empty. It is planned to convert part of the complex into a residential complex for students from the vocational schools housed in the former monastery. This use is to be funded to cover the costs of modernization and repair within the meaning of the guidelines on granting urban development grants.
architecture
The main building is an elongated two-storey building complex that has a baroque appearance due to its cubature and architectural details . The ground floor consists of quarry stone , the upper floor is largely made of half-timbered brick construction. The approximately 35 meter long southern end building was built entirely from quarry stone. The mansard roof has dormers . The parallel, shorter auxiliary building is also made entirely of quarry stone. Here are the remains of a well stove. On the side of the main building facing the auxiliary building there is a roof-high central projection .
Monument protection
In the local register of monuments , the factory is registered under registration number 094 84420 as a monument . For Althaldensleben, the building complex is considered to be an excellent historical and technically and economically relevant development of national monument value.
See also
Web links
Individual evidence
- ↑ a b Project B4: Preservation of monuments of the former monastery property , in: Haldensleben Süd: Integrated Action Concept 2013, City of Haldensleben, Althaldensleben district, Haldensleben Süd development area , SALEG - Saxony-Anhaltinische Landesentwicklungsgesellschaft, as of November 27, 2013, p. 40
- ↑ List of monuments of the State Office for Monument Preservation and Archeology Saxony-Anhalt , May 22, 2017, page 694, Haldensleben-Althaldensleben, registration number: 094 84411, date of registration: August 6, 1998
Coordinates: 52 ° 15 ′ 44.5 " N , 11 ° 25 ′ 13.9" E


