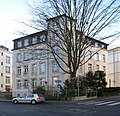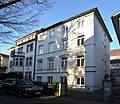Finkenhofstrasse
| Finkenhofstrasse | |
|---|---|
| Street in Frankfurt am Main | |
| Glance into Finkenhofstrasse | |
| Basic data | |
| place | Frankfurt am Main |
| District | Northrend |
| Connecting roads | Oeder Weg (beginning), Eschersheimer Landstraße (end) |
| Cross streets | Bornwiesenweg |
| Buildings | Lodge house Frankfurt |
| Technical specifications | |
| Street length | 367 m |
The Finkenhofstraße is a street in the Frankfurt district of Northrend .
location
The road begins at number 57 of the Oeder Weg and runs in a south-westerly direction to Eschersheimer Landstrasse , where it ends at number 38.
Origin of name
It is named after Georg Daniel Fink, who died in 1835 and who previously owned a farm in the area of today's Straße.
history
From 1804 to 1812 Frankfurt city fortifications were laid down. As a result, there was initial construction outside of the ramparts . In 1835 around three dozen families settled north of the Eschenheimer Tor between Eschersheimer Chaussee and Oeder Weg . In 1851 the first cross connection between the two streets was created, the cross street.
The city of Frankfurt began planning the road network in this area in the following years. In 1859 the lines of alignment of the Baustraße were established, in 1862 the Sömmeringstraße followed as an extension, in 1865 Finkenhofstraße and Fichardstraße were created, in 1872 the Heinestraße and the Lersnerstraße followed.
Around 100 houses were built in the new district in the 1850s and 1860s. Typically, these were suburban houses on a square base in the classicism style . Some of the houses from this era are still standing.
Special buildings
The late classicist villa number 17 now houses the Logenhaus Frankfurt , also known as the Logenhaus im Finkenhof .
In front of house number 15 there are stumbling blocks for the higher regional judge Carl Ernst Weigert (1884-1942), his wife Elisabeth Weigert née Süss (1889-1942) and her mother Elisabeth Süss née Creizenach (1869-1942). Elisabeth Weigert was the owner of the property at Finkenhofstrasse 15, where the couple lived until their death.
In front of house number 23 there are stumbling blocks for the architect Emil Stelzer (1897–1944), an active gymnast and gymnastics teacher at Eintracht Frankfurt , and his wife Else Stelzer née Wolf (1903–1944), both of whom were deported to a concentration camp in 1943 . The President of Eintracht Frankfurt, Peter Fischer, and the director of the Eintracht Museum and author Matthias Thomas spoke about the laying of the Stolpersteine for the Stelzer couple.
Dora Heyum (born on August 13, 1893 as Dora Schloß in Langen ) lived in house number 20 until July 12, 1939. She was married to the director of the Ada-Ada shoe factory , Julius Heyum, and to him since 1919 lived in Frankfurt. After her husband died in 1936, she first lived at Aystettstrasse 5 and then at Finkenhofstrasse 20, then at Wolfsgangstrasse 132 / I and finally at Eschersheimer Landstrasse 20. There are stumbling blocks for the Schloß family in Langen.
The publisher Heinrich Remigius Sauerländer (1821-1896) lived in house number 21 . J. D. Sauerländer's Verlag , which still exists , was based in the same building until it moved to Bad Orb .
Villa Finkenhof is at number 24 .
Listed houses in Finkenhofstrasse
All important buildings are located in the second section of the street between Bornwiesenweg and Eschersheimer Landstraße (numbers 11 to 33 and 20 to 46)
The buildings numbered 11 to 25 and 29 on the south side of the street and the houses number 28 to 36 as well as 42 and 44 on the north side are among the architectural monuments in the north end of Frankfurt. The houses on the south side were built - with the exception of numbers 15 (around 1863) and 29 (1872) - all around 1858 and thus around five years after most of the monuments on the north side, which - with the exception of numbers 28 (also around 1858 ) and 32 (1912) - all of which were created around 1853.
| image | designation | location | description | construction time | Data |
|---|---|---|---|---|---|
 more pictures |
Finkenhofstrasse 11/13 | Nordend, Finkenhofstraße 11/13 location |
Late classicist group of tenement houses with a raised corner of the building and the original balcony grille as the rest of the rich façade decoration. | circa 1858 | |
 more pictures |
Finkenhofstrasse 15 | Nordend, Finkenhofstraße 15 location |
Noble tenement of the late classicism with a balanced facade structure by pilaster strips and joint cuts. | circa 1863 | |
 more pictures |
Finkenhofstrasse 17 | Nordend, Finkenhofstraße 17 location |
Late Classicist villa, today a lodge house; At the back in 1923 a hall building (Finkenhof) on an L-shaped floor plan with Expressionist echoes was added (see below Leimenrode 8), | circa 1858 | |
 more pictures |
Finkenhofstrasse 19 | Nordend, Finkenhofstraße 19 location |
Late classicist villa, modified around 1870, fencing around 1900. | circa 1858 | |
 more pictures |
Finkenhofstrasse 21 | Nordend, Finkenhofstraße 21 location |
Late Classicism tenement house with symmetrical facade centered by a risalit, staircase protruding to the side. | circa 1858 | |
 more pictures |
Finkenhofstrasse 23/25 | Nordend, Finkenhofstraße 23/25 location |
Late classicist semi-detached house with fencing from around 1900. | circa 1858 | |
 more pictures |
Finkenhofstrasse 28 and 28h | Nordend, Finkenhofstraße 28 and 28h location |
Rural suburban house in the taste of romantic classicism; To the rear, a half-timbered garden house around 1870. | circa 1858 | |
 more pictures |
Finkenhofstrasse 29 | Nordend, Finkenhofstraße 29 location |
Stately tenement house in the tradition of classicism. | 1872 | |
 more pictures |
Finkenhofstrasse 30 | Nordend, Finkenhofstraße 30 location |
Late classical tenement house in villa-like dimensions. | circa 1858 | |
 more pictures |
Finkenhofstrasse 32 | Nordend, Finkenhofstraße 32 location |
Neoclassical apartment building with a convex porch and sparse facade decoration. | 1912 | |
 more pictures |
Finkenhofstrasse 34 | Nordend, Finkenhofstraße 34 location |
Rural suburban house in the taste of romantic classicism; original enclosure. | circa 1858 | |
 |
Finkenhofstrasse 36 | Nordend, Finkenhofstraße 36 location |
Classicist storey house with axial facade elevation. | circa 1858 | |
 |
Finkenhofstrasse 42 | Nordend, Finkenhofstraße 42 location |
Classicist villa in cubic form. | circa 1858 | |
 more pictures |
Finkenhofstrasse 44 | Nordend, Finkenhofstraße 44 location |
Classicist villa with a symmetrical front. | circa 1858 |
Individual evidence
- ↑ Kurt Wahlig: Das Frankfurter Straßeennamen-Büchlein (Waldemar Kramer Verlag, Frankfurt a. M., 1963), p. 47
- ↑ Stolpersteine Frankfurt (PDF file; 2.1 MB)
- ↑ Stolpersteine Langen: Chronicle of the Jonas Schloß family
- ^ Monuments in the north end

