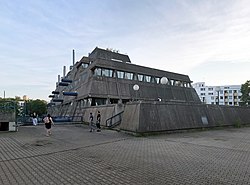Research facility for experimental medicine
| Research facility for experimental medicine | |
|---|---|
 |
|
| Data | |
| place | Berlin-Lichterfelde |
| architect |
Gerd Hänska Kurt Schmersow |
| Client | Free University of Berlin |
| Architectural style | brutalism |
| Construction year | 1981 |
| construction time | 1971–1981 ( with interruptions) |
| Coordinates | 52 ° 26 '12.4 " N , 13 ° 19' 1.5" E |
The Charite Research Facility for Experimental Medicine , formerly the Central Animal Laboratory of the Free University of Berlin , is a scientific research building. It has been part of the Charité since 2003 and is now known as a research facility for experimental medicine. The building is colloquially known as the mouse bunker .
location
Together with Klinikum Steglitz ( University Hospital Benjamin Franklin ) and the Institute for Hygiene and Environmental Medicine , it forms the central area of the Benjamin Franklin campus of the Charité in Berlin-Lichterfelde . The location of the research facility is on Krahmerstrasse, between Hindenburgdamm and Teltow Canal . The elongated building is roughly north-south with the north gable side on Krahmerstrasse; the southern gable points towards Bäkestrasse.
Building description
The overall shape of the building is an elongated truncated pyramid, the surface of which is made entirely of exposed concrete . A special feature are the blue lacquered ventilation pipes, which protrude far from the longitudinal facade in many places. Façade openings on the long sides are designed as triangular window elements , the tetrahedra of which also protrude from the façade level. A special feature is the dimensioning of the ventilation system. Every second floor is designed as a technical floor in order to accommodate large ventilation and air conditioning systems . The distances from floor ceiling to floor ceiling differed according to whether it is a technical floor (2.70 m) or a standard floor (3.20 m). The internal structure is divided into small parts and has a large number of cell-like spaces. A lot of stainless steel was used inside, especially for the doors and wall cladding of the laboratories.
use
The building was both a place for animal experiments and a place for the rearing of the laboratory animals. The building contains laboratories and offices as well as animal stalls for keeping animals. The scope of animal experiments as part of medical research has meanwhile declined so much that the Charité has given up using the building. A demolition is planned.
Planning and construction
The start of planning at the research facility cannot be clearly documented. Information in the literature cites the start of planning in 1965, 1966 or 1967. A complete building design was available in 1967 at the latest. Construction began in 1971, but the construction process was interrupted from 1975 to 1978 due to high cost overruns. It was not completed until 1981. The design was made by the couple Gerd Hänska (1927–1996) and Magdalena Hänska. Instead, Gerd Hänska worked with the architect Kurt Schmersow on the implementation. In order to test the construction and materials of the façades, a test building was first built on Bäkestrasse. This so-called small mouse bunker has already been demolished.
reception
Public reactions to the building have been controversial at all times. The criticism was directed against the use for animal experiments, against the high costs and against the defensive design as a concrete pyramid. The building has gained special importance since the phase of late post-war modernism became the subject of architectural history and monument preservation . The increased appreciation for buildings of brutalism has led to the fact that the attention paid to the research facility has increased significantly. In several places the building has been described as one of the most important examples of brutalism in Germany.
Demolition debate
When the Charité became aware of the demolition plans, a public debate about preservation began. Both the Berlin State Monuments Office and the city's monument council have stated that the building meets the criteria of a monument. An entry in the list of monuments of the state of Berlin has not yet been made. A petition calling for monument protection for the building and the neighboring hygiene institute found more than 4,000 supporters within four weeks.
Web links
- Roland Schönebeck: Research Institutes for Experimental Medicine (FEM). In: experimentelle-medizin.charite.de. Retrieved May 3, 2020 .
- Article about the mouse bunker in "Citizens for Monuments" by the Berlin Monument Protection Foundation
- Petition to preserve the mouse bunker and the hygiene institute
- Website of the Mäusebunker initiative group
- Research facility for experimental medicine. In: arch INFORM .
literature
- Architects and Engineers Association of Berlin (ed.): Berlin and its buildings. Part V, Volume B: Universities . Michael Imhof, Petersberg 2004, ISBN 3-937251-48-0 .
- Adrian von Buttlar, Kerstin Wittmann-Englert, Gabi Dolff-Bonekämper (eds.): Baukunst der Nachkriegsmodern - Architekturführer Berlin 1949–1979 . Reimer, Berlin 2013, ISBN 978-3-496-01486-7 .
- Oliver Elser, Philip Kurz, Peter Cachola Schmal (eds.): SOS Brutalism - An international inventory . Park Books, Zurich 1997, ISBN 3-03860-074-1 .
- Falk Jaeger: Building in Germany. A guide to 20th century architecture in West Germany and West Berlin . Hatje, Stuttgart 1985, ISBN 3-7757-0182-6 .
- Rolf Rave, Hans-Joachim Knöfel, Jan Rave: Building in the 1970s in Berlin . G + H, Berlin 1994, ISBN 3-920597-40-0 .
- Martina Schilling (Ed.): Free University of Berlin - An architectural guide to university buildings . Braun, Berlin 2011, ISBN 978-3-03768-017-9 .
Individual evidence
- ↑ Flickr user Pete Shacky: Kleiner Mäusebunker, Baekestr., Berlin Lichterfelde. In: Flickr.com. March 24, 2010, accessed May 2, 2020 .
- ↑ Peter-Matthias Gaede: A place for many animals . In: GEO . No. 11 . Gruner + Jahr, Hamburg 1984, p. 148-170 .
- ↑ Sign the petition. In: change.org. Retrieved May 3, 2020 .