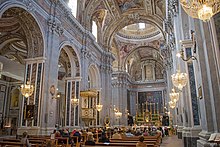Francesco Grimaldi (architect)
Francesco Grimaldi (* 1543 in Oppido Lucano ; † August 1, 1613 in Naples ) was an Italian architect and clergyman .
He was particularly active in Naples, where he contributed to the development and spread of baroque architecture in the early 17th century. However, his works were influenced by designs from the 16th century, which were adapted to the Baroque with magnificent decorations .
biography
In 1574 he joined the order of the Theatines under the name Francesco Negro and between 1585 and 1598 worked in Rome for the construction of the Basilica of Sant'Andrea della Valle . This period was particularly important for his professional training, as he was able to learn from the knowledge of great architects of the 16th century such as Bramante and Michelangelo . In Rome he also had the opportunity to visit the construction site of St. Peter's Basilica in the Vatican . The papal construction site influenced his development, which is why he mainly concentrated on the study of planimetric and spatial organization, a research that paved the way for the Neapolitan Baroque of the 17th century. His constant preoccupation with this topic led to the development of various plans based on the construction of St. Peter's Basilica with central buildings with five domes and floor plans in Greek crosses with their variants.
In 1589 his plan for the Basilica of Sant'Andrea della Valle was approved, but with some modifications by Giacomo della Porta , who gave the church its current layout. However, the work was interrupted for more than a decade. In the meantime, the Basilica of San Paolo Maggiore was being built in Naples , for which Grimaldi submitted his own design from the early 1880s, i.e. before his stay in Rome.
Other works that were created during his stay in Rome are the House of the Teatines of Naples in Largo Santi Apostoli (1590) and the plan of the Church of Sant'Irene in Lecce (1591).
Its activity was particularly intense in the first decade of the 17th century. He built some of the masterpieces of Neapolitan architecture, such as the Complex of the Nuns of Santissima Trinità , whose design dates back to 1607, and the Church of Santa Maria della Sapienza .
In 1607, the Royal Assembly of the Cappella del Tesoro called a competition to build the Royal Treasure Chapel of San Gennaro. Some of the most important Neapolitan architects and engineers took part in the competition, such as Ceccardo Bernucci, Giovan Battista Cavagna (1607 worked for the Basilica of the Holy House in Loreto ), Giulio Cesare Fontana, Giovanni Cola di Franco, Michelangelo Naccherino , Dionisio Nencioni di Bartolomeo and Giovan Giacomo Di Conforto. The plans were evaluated by a commission in Rome, including those of Father Grimaldi and Giovanni Cola di Franco. During the construction of the treasure chapel, Bernucci was commissioned to demolish what was already there and dig the foundations. The foundation stone was laid by Naccherino, the construction site was entrusted to Cola di Franco, and then Cristoforo Monterosso took over the management of the artistic part. Grimaldi's project is a variation of the central layout proposed for St. Peter in Rome. In the Neapolitan chapel, however, the central area consists of an octagon. The work was completed many years later and inaugurated on December 16, 1646.
In 1608 work was resumed in Sant'Andrea della Valle under the direction of Carlo Maderno , who completed the rest of the masonry despite the resistance of Grimaldi. Grimaldi wanted to keep the original five-domed project, but the architect's protests were rejected because the work was now at an advanced stage.
From 1611 the church of Santi Apostoli was built according to his design and completed by several participants in the following years. One of his last works was the Basilica of Santa Maria degli Angeli a Pizzofalcone on the Pizzofalcone hill in Naples, where a clear planimetric research can be seen from the longitudinal plan (the signed plan of the building is kept in the Naples State Archives). He was also the architect of the first plan for the complex of San Francesco di Paola.
He died on August 1, 1613, at the age of seventy, in the house of the Theatines in Largo Santi Apostoli.
credentials
- ↑ Gaetana Cantone: Napoli barocca . Laterza, Napel 2002 (Italian).
literature
- N. Pevsner, J. Fleming, H. Honor: Dizionario di architettura . Turin 1981 (Italian). .
- Silvana Savarese: Francesco Grimaldi e la Transizione al Barocco . In: Gaetana Cantone (ed.): Barocco napoletano . Istituto Poligrafico e Zecca dello Stato, Rome 1992 (Italian).
| personal data | |
|---|---|
| SURNAME | Grimaldi, Francesco |
| BRIEF DESCRIPTION | Italian architect |
| DATE OF BIRTH | 1543 |
| PLACE OF BIRTH | Oppido Lucano |
| DATE OF DEATH | August 1, 1613 |
| Place of death | Naples |


