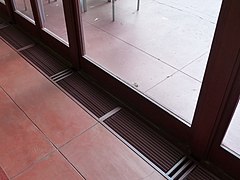floor
The floor is the component in a building that rests as a walkable area with different floor coverings depending on the technical and aesthetic requirements on a statically load-bearing layer or a horizontal component such as the floor slab or floor .
In the building industry, the term “ floor structure ” refers to the totality of all layers of the floor. Modern floors usually consist of several layers that perform different functions. The floor can be constructed in different ways, depending mainly on the construction and the use of the building. Floor structures in timber construction differ fundamentally from those in solid construction or reinforced concrete construction , for example . In modern buildings, building physics, with requirements for sound insulation ( structure-borne noise and airborne sound ) and thermal insulation, play a major role.
- Constructions in which a screed is on a reinforced concrete slab are widespread today . The floor covering lies on the screed .
- A cavity floor is a system floor construction that is stored on special substructures in order to create a cavity between the base layer and the raw ceiling to accommodate installations. See also: double floor .
Cement floor slabs dyed red with “Colorundum” in Frank Lloyd Wright's Louis Penfield House
Historical floor in the hunting magazine of the Grunewald hunting lodge , which must be covered during festivities to protect it from grease, wine, juice or other stains.
Definitions in construction (Germany)
In Germany, the following terms are used for dimensions in construction:
| abbreviation | meaning |
|---|---|
| RFB | The unfinished floor is the upper end of the statically effective base course (for example from the ceiling or from the floor slab) |
| FFB | The finished floor is the upper end of the floor structure on the unfinished floor |
| OKRF | The top of the unfinished floor |
| OKFF | The top of the finished floor |


