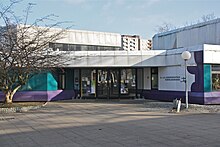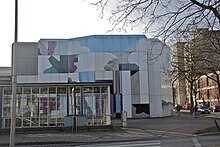Mümmelmannsberg community center
The evangelical-Lutheran community center Mümmelmannsberg is located in the center of the Hamburg large housing estate Mümmelmannsberg in the district of Billstedt directly on Kandinskyallee . It is an example of the direction of church building in the 1970s, when less emphasis was placed on conventional sacred buildings and instead the concept of multifunctional community rooms was pursued.
Construction and history
The 1973 design competition for the building plan by architects Grundmann , Rehder and Zeuner , which was implemented from 1974 to 1976, won the competition. The finished building was inaugurated on August 15, 1976. It consists of two structures separated by an elongated square. The smaller, western one contains the pastorate, apartments and a guest apartment. The larger one in the east shows strongly differentiated heights and shapes, but remains significantly lower in height than the surrounding residential development. The functional areas of the church hall, youth rooms, kindergarten, daycare center for the elderly and community rooms are combined in it. Only the kindergarten has a separate entrance, all other areas are connected to one another via a central entrance foyer with two levels.
At first glance, the complex could also be a school, an indoor swimming pool or a congress center, because from the outside there is hardly any echo of classical sacred architecture. A tower, which is usually perceived as typical for Christian churches, is missing, as are church bells . The external effect is based primarily on the unconventional facade design by Hans Kock . The cladding with colored enamelled panels clearly sets the building apart from the functional residential buildings in the area. The brightly colored and stylized forms use motifs from religious imagery such as the cross on Havighorster Redder , as well as those from everyday imagery such as the frequently repeated cloud shape.
The planning and execution of the building is considered "an example of artistically demanding design intentions".
Interior
Right from the start of the competition, the entire building was required to be used as widely and flexibly as possible. This is ensured by wall elements that can be removed as required.
The interior is also determined by the works of Hans Kock. The main liturgical pieces , cast in aluminum , altar , baptism and pulpit as well as the concrete reliefs and wood paneling in the worship room come from him . The church service room in particular takes up the motifs of the exterior design. Colored, organic shapes are staggered towards the altar area. This is highlighted by the lighting and a lateral gallery with exposed concrete relief. There is no organ in the building, which is usually found in church services . The walls are structured by fair-faced concrete pilasters, which Kock provided with different bases.
The main pieces are not anchored in the floor and can be changed just as easily as the flexible seating. The altar looks light and filigree; Hans Kock wanted to use this type of design to set it apart from the traditional altar blocks. A large crucifix that was planned was not approved by the congregation, it hangs today in the Kreuzkirche in Büdelsdorf .
literature
- Ralf Lange: Architecture in Hamburg . Junius Verlag , Hamburg 2008, ISBN 978-3-88506-586-9 , p. 211 .
- Hans-Georg Soeffner , Hans Christian Knuth, Cornelius Nissle: Roofs of Hope, church building in Hamburg between 1950 and 1970 . Christians Verlag, Hamburg 1995, ISBN 3-7672-1245-5 , p. 186 f .
- Karin Berkemann: "Tomorrow's architecture!" Ed .: Monument Protection Office Hamburg. Dölling and Galitz Verlag , Hamburg 2007, ISBN 978-3-937904-60-3 , p. 82 f .
- Matthias Gretzschel : Hamburg's churches: history, architecture, offers . Axel Springer Verlag , Hamburg 2013, ISBN 978-3-86370-116-1 , p. 322-325 .
- Friedhelm Grundmann: Hans Kock: Works in the Church . Wachholtz Verlag, Neumünster 2010, ISBN 978-3-529-02896-0 , p. 72-76 .
- Friedhelm Grundmann, Thomas Helms: When stones preach . Medien Verlag Schubert, Hamburg 1993, ISBN 3-929229-14-5 , p. 151 .
Individual evidence
- ↑ Friedhelm Grundmann, Thomas Helms: When stones preach . Medien Verlag Schubert, Hamburg 1993, ISBN 3-929229-14-5 , p. 137 .
- ^ Matthias Gretzschel: Hamburg's churches: history, architecture, offers . Axel Springer Verlag , Hamburg 2013, ISBN 978-3-86370-116-1 , p. 322 .
- ↑ Hans-Georg Soeffner, Hans Christian Knuth, Cornelius Nissle: Roofs of Hope, church building in Hamburg between 1950 and 1970 . Christians Verlag, Hamburg 1995, ISBN 3-7672-1245-5 , p. 187 .
Web links
- Homepage of the community
Coordinates: 53 ° 31 ′ 38 " N , 10 ° 8 ′ 56.5" E


