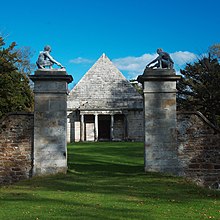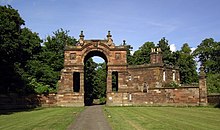Gosford House
Gosford House is a mansion near the Scottish town of Aberlady in the East Lothian Council Area . In 1971 the building was included in the Scottish Monuments List in the highest category A. Furthermore, various associated buildings are also independently classified as monuments.
history
Francis Charteris, 7th Earl of Wemyss commissioned the mansion in 1790. He hired the Scottish architect Robert Adam , who began construction in the same year. Probably because of Adam's death in 1792, the mansion was not yet completely finished in 1800. Problems with damp masonry are also described. Around 1830 Reid, Wyatt and Smithe were commissioned to redesign the flanking wings. These were canceled, but the further work was not carried out. Instead, William Burn modernized a previous structure near the stables in the 1830s, which has since been demolished. Francis Wemyss-Charteris, 9th Earl of Wemyss , turned his father's plans to demolish the house completely. In the 1890s he engaged William Young to redesign Gosford House.
Between the world wars, Gosford House was used as a hotel. Like many mansions, Gosford House was used as military quarters during World War II . In 1940 a fire devastated the building. As a result, Gosford House remained in a ruinous state and brown rot spread. In the meantime, the property has been repaired and can now be rented for festive occasions.
description
Gosford House is in the midst of a large estate about one kilometer southwest of Aberlady on the south bank of the Firth of Forth . The two-story mansion was designed in a classical style. Neo-Baroque wings designed by Young flank the Corps de Logis . Cream-colored stone blocks were built into a layered masonry throughout.
Hungary House
Hungary House is located around 1.1 km east of Gosford House, near the eastern edge of the property. It dates from the early 19th century and, according to reliable sources, was built by Hungarian prisoners of war of the coalition wars. These are two identical single-storey cottages that are connected to one another on the west side by a blind wall. The masonry consists of red sandstone blocks of different sizes that have been processed into layered masonry . Venetian windows flank the two entrance doors, the six-axis wide fronts. Two more are located on the western gable sides and small round windows in the gable surfaces. Hungary House is independently classified as a category A monument. Since 2008, the vacant structure has been on the register of endangered listed structures in Scotland. Most recently, in 2011, his condition was classified as very poor and at the same time high risk.
mausoleum
The Gosford House mausoleum is also classified as a Category A structure. Around 1800 it was commissioned by Francis Charteris, 7th Earl of Wemyss, who is also buried there. The building is situated in the middle of a circular enclosure around 400 m northeast of Gosford House. Like the main house, it is designed in a classical style and has a square floor plan. The masonry consists of gray stone blocks. A pyramid sits on it. All four sides are worked with Tuscan porticos . In the southwest there is an entrance to the enclosure. Gate pillars with cornices flank the opening. Sculptures of crouching slaves with hunting knives sit on it.
stables
The stables were designed together with the main house by Robert Adam. They are located on the edge of the forest around 150 m east of Gosford House. Originally three elongated parts of the building enclosed three sides of an inner courtyard. However, with buildings added later, the floor plan of the stables is more complex today. The masonry consists of quarry stone that was roughly built into layered masonry . A clock is set in the ornamental gable of the two-story central building. The remaining parts of the building, on the other hand, are single-story and decorated in various classical styles. In the Scottish monument lists, the stables are sorted independently as Category A monument.
West Lodge
The West Lodge is located on the outskirts of Longniddry about two kilometers southwest of Gosford House. Together with an archway, it marks an access route to the property. The building is designed with a profiled architrave and flat roof . The brickwork of the two-story lodge is made of red sandstone. The Venetian arch is made of the same material. It is ornamented and worked with square Doric columns. The West Lodge dates back to 1854 and was built to a design by the Scottish architect and painter Robert William Billings . It is classified as a category A monument.
Individual evidence
- ↑ a b c d Listed Building - Entry . In: Historic Scotland .
- ↑ Information on Gosford House
- ↑ Listed Building - Entry . In: Historic Scotland .
- ↑ Entry on buildingsatrisk.org.uk
- ↑ Listed Building - Entry . In: Historic Scotland .
- ↑ Listed Building - Entry . In: Historic Scotland .
- ↑ Listed Building - Entry . In: Historic Scotland .
Web links
- Gosford House website
- Entry on Gosford House in Canmore, Historic Environment Scotland database
Coordinates: 55 ° 59 ′ 49.5 " N , 2 ° 52 ′ 43.3" W.


