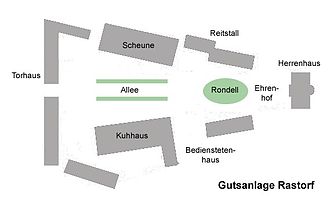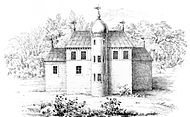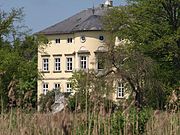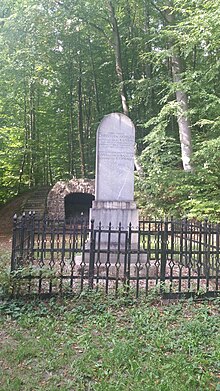Gut Rastorf
The Rastorf estate is located in the Rastorf municipality in the Plön district in Schleswig-Holstein . It goes back to a knight's seat with a moated castle. The property has been owned by the Rantzau family since the 14th century .
history
In the 16th century a farm with a manor was established . However, the manor buildings fell victim to a fire in 1720.
The new construction of a closed courtyard was carried out between 1723 and 1729 according to plans by the builder Rudolph Matthias Dallin in the late baroque style. The client was the then landowner Christian Emil Reichsgraf zu Rantzau. The mansion was torn down again in 1802 and replaced with an early classicist building. The Danish architect Christian Frederik Hansen , who built the new mansion from 1803 to 1806, was responsible for the planning and instructions .
During the Second World War , the courtyard and the manor house were damaged by bombing raids, and all buildings were restored between 1966 and 1968. The entire ensemble is a listed building .
Courtyard
The axially symmetrical courtyard is accessed through the gatehouse . The courtyard avenue leads between two large farm buildings (cow house and barn) to the courtyard with the round lawn. At the end of this central axis is the manor house. On the side of the Ehrenhof there is a riding stable, cavalier house and servant house.
Mansion
The mansion is a cuboid building in the early classical style, designed by Christian Frederik Hansen. It has two main floors and a mezzanine floor and is closed off by a flat hipped roof. From the courtyard side one can make out a flat corner projecting on the right side, which is missing on the left side. The outer windows on the upper floor have segmented arched gables, the inner ones show simple beam-shaped roofs. A sandstone family coat of arms from 1724 is placed above the central window .
The entrance is formed by a portico with four Ionic columns supporting a flat gable. It stands on a natural stone base with a small flight of stairs . The double-leaf door between the central pillars has a semicircular skylight . Inside is the vestibule with a marble floor and two columns.
On the garden side, the middle of the building protrudes in a semicircle. Behind it is the oval garden room on the ground floor. On the upper floor on the garden side, the windows are decorated with Ionic pilasters .
Cavalier's house, riding stables, servants' house
The buildings to the side of the main courtyard were built by Rudolph Matthias Dallin (see above) in 1723–1724. They are single-storey buildings made of brick with rusticated edges, which have a two-storey central projection. They have tail gables on the narrow sides and on the risalit .
Barn and cow house
The barn was built in 1724, the opposite cow house in 1726. The large elongated brick buildings with rusticated edges are covered by saddle roofs. The tail gables facing the main courtyard are decorated with plaster panels.
Gatehouse
The 130 meter long, single-storey brick building from 1729 shows rusticated edges like the other buildings. The Torrisalit is two-storey with a paneled tail gable and a basket-arched entrance.
Memorial stone
A few hundred meters away in the park is a memorial stone for Christian Emil Reichsgraf zu Rantzau († 1777). The stele-shaped monument was designed by the Danish sculptor Johannes Wiedewelt in 1780 and is made of Norwegian marble.
swell
- Art topography Schleswig-Holstein . Processed in the State Office for Monument Preservation Schleswig-Holstein and in the Office for Monument Preservation of the Hanseatic City of Lübeck. Neumünster 1982, ISBN 3-529-02627-1 .
- Johannes Hugo Koch: Schleswig-Holstein , DuMont art travel guide, Cologne 1989, ISBN 3-7701-0936-8 .
literature
Deert Lafrenz: manors and manors in Schleswig-Holstein . Published by the State Office for Monument Preservation Schleswig-Holstein, Petersberg 2015, ISBN 978-3-86568-971-9 , p. 460.
Web links
Coordinates: 54 ° 16 ′ 16.4 " N , 10 ° 17 ′ 22.8" E










