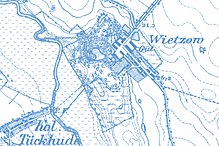Wietzow manor house
The Wietzow manor is a manor house in Wietzow , a district of the Daberkow community in the Vorpommern-Greifswald district .
history
Wietzow was a fief of the von Perselin family in the 15th century and came to the von Blücher family in the 17th century . Wietzow was a Vorwerk of Daberkow at that time . At the beginning of the 18th century, the lands of the von Blücher family in Western Pomerania passed to the von Linden family . After 1750 Karl Friedrich von Linden had an English landscape park laid out. About the families von Heyden-Linden and von Neetzow the estate passed in 1865 to Adolf Graf von Blücher (1840-1893). He had the manor house , which was essentially baroque, redesigned in a neo-Gothic style.
Until 1945 the owner of the estate changed several times. The last noble owner was Wolf-Eginhard von Kruse (1887–1950). After the Second World War , the Red Army used the building as a command post . After the handover to the community, refugees and displaced persons were accommodated here and the house was converted to meet their needs. In the following years, apartments for seven families, a village consumption and a kitchen of VEG Neu Plötz were set up. The hall of the house was used for events and celebrations.
After the fall of the Wall , the house was pulled out. In 1994 Raik Mulsow bought the dilapidated manor house and the overgrown park of approx. 12 hectares. The building was extensively reconstructed under the conditions of monument protection , the overgrown park was freed from waste and rubble and restored, including its silted-up waters. A daycare center, food coop, rental and holiday apartments were set up.
building
The manor house is a nine-axis building on the park side and seven-axis building on the courtyard side, with a half-hipped roof. The facades originally had ashlar blocks in joint cut plaster, which was lost in 1965/66 when the facade was replaced with concrete plaster. When the baroque core building was rebuilt in the 19th century, the corners of the building were reinforced with five-sided templates. These were designed as turrets with galvanized pointed helmets above the roof. The central axis of the courtyard side and the three central axes of the park side were each framed in five-sided wall templates and completed in the roof area with gable triangles. This creates a risky impression.
park
The English landscape park, which was laid out in the 18th century with valuable trees and a branching water system, extends over an area of about 12 hectares over the slope of the Tollensee lowlands. The dendrological features include, among others, bush chestnuts , bald cypresses , plane trees , ginkgo and columnar oak .
A burial chapel was probably built in the park in the second half of the 19th century. Until the 1990s, this contained two busts, probably with depictions of members of the von Blücher family, which were placed in niches. The busts are now in the Demmin District Home Museum .
literature
- Bernd Jordan: Wietzow - on the history of an estate village. In: Pomerania. Journal of Culture and History. ISSN 0032-4167 , Volume 48, Issue 2, 2010, pp. 9-13.
Web links
- Literature about Gutshaus Wietzow in the state bibliography MV
- Wietzow manor in the Tollensetal. Retrieved August 14, 2010 .
Individual evidence
- ↑ Wietzow. (No longer available online.) In: Orte in MV. Archived from the original on January 3, 2016 ; Retrieved August 14, 2010 . Info: The archive link was inserted automatically and has not yet been checked. Please check the original and archive link according to the instructions and then remove this notice.
Coordinates: 53 ° 49 ′ 20.7 " N , 13 ° 16 ′ 36.5" E

