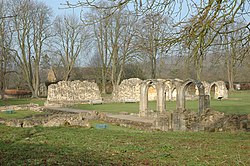Hailes Abbey
| Hailes Cistercian Abbey | |
|---|---|
 Ruins of Hailes Abbey |
|
| location |
|
| Coordinates: | 51 ° 58 ′ 6 ″ N , 1 ° 55 ′ 41 ″ W |
| Serial number according to Janauschek |
642 |
| founding year | 1245 |
| Year of dissolution / annulment |
1539 |
| Mother monastery | Beaulieu Abbey |
| Primary Abbey | Citeaux monastery |
|
Daughter monasteries |
no |
Hailes Abbey (Hayles) is a former Cistercian abbey in England . The ruins of the monastery are about 3 km northeast of Winchcombe in Gloucestershire .
history
The abbey was founded as one of the last medieval Cistercian monastic abbeys in England in 1245 or 1246 by Richard of Cornwall , younger brother of King Henry III. donated after Richard was in distress in 1242 and had made a corresponding pledge. Henry III. provided the site of an old castle on the edge of the Cotswolds for this purpose. Hailes Abbey was occupied by Beaulieu Abbey in Hampshire, a subsidiary of Cîteaux with 20 monks and 10 lay brothers ( conversers ). In 1270 the monastery received a phial of the "Holy Blood" from Edmund, the second son of Richard of Cornwall, which attracted a great pilgrimage and the authenticity of which was guaranteed by the Patriarch of Jerusalem, later Pope Urban IV . Hailes then became one of the great pilgrimage destinations in England. The plague of 1361/1362 resulted in great losses. In 1412 the buildings were partly in ruins and the community was in debt. In the 16th century the abbey regained prosperity. In 1538 the “holy blood”, now called saffron colored honey, was removed and in 1539 the abbey, which was the twelfth richest in England at the time, ended. In 1542, the crown sold the monastery to a real estate agent. The church was apparently demolished soon after, while the Tracy family lived in the abbey. Around 1729 the facility was converted into two farms, and a little later the facilities were demolished. Extensive excavations took place at the end of the 19th century. The plant later fell to the National Trust.
Plant and buildings
The quarry stone church was 104 m long and the main nave was 19 m wide. Like the two aisles, it had eight bays and a small vestibule to the west. The transept had three chapels on each of the two east sides. The choir originally had four bays and aisles. After 1270, five polygonal courtyard chapels were added to the east side of the choir - quite unusual for England - probably based on the model of Croxden Abbey in Staffordshire . The enclosure was to the right (south) of the church and essentially corresponded to the Cistercian scheme. The cloister was renewed in the 15th century. The chapter house was divided by four columns and had a double passage to the cloister. The refectory measured 35 by 9 m, parts of the north wall are still preserved.
literature
- Anthony New: A guide to the Abbeys of England and Wales. Constable & Company, London 1985, ISBN 0-09-463520-X , pp. 200 ff., With a plan.
- JG Coad: Hailes Abbey. 2nd edition. English Heritage, London 1993, ISBN 1-85074-466-1 .