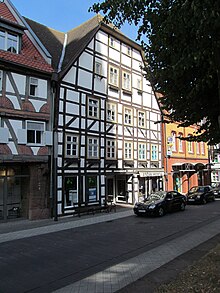Hauptstrasse 50 (Warburg)
Hauptstrasse 50 is a half-timbered house in Warburg. It was built in 1537 and is entered in the list of architectural monuments in Warburg .
building
The gable constant half-timbered house consists of two parts: an approximately 11.50 m wide and 12.50 long three-storey front building and a same width, but only about 8 long two-storey rear building. Both have a steep, tile-roofed gable roof , which ends on the street side with a cripple hip apparently created during the renovation in 1809 . The half-timbered facades are plain and without protrusions on all sides , with the eaves sides still showing the post positions from the construction period, while the gable framework, also renewed in 1809 , is trimmed floor by floor and has symmetrically arranged struts in the parapet fields .
history
As part of a historical building study carried out in 1984, the building and renovation history could be largely clarified from the substance. After that there was probably a previous building, from which the basement rooms that did not fit into the 16th century have been preserved. The rear cellar has a barrel vault perpendicular to the roof ridge, which may date from the 15th century. The building plot sloping to the north was probably considerably larger at the time and reached down to the Unterraße.
The half-timbered house still existing in its volume was built in 1537 according to dendrochronological dating . It was a typical four-column house , some of which have survived in Warburg. In terms of layout and structure, it was similar to the Arnoldihaus in Warburg, built in 1512 . In the middle it had a two-storey high deel , while in the aisles to the right and left of it were chambers. On the right-hand side, the Deele widened with a high lantern to the eaves facade, through which it could be additionally lit. The ceiling beams of the Deele were supported by a strong, 35 cm × 28 cm thick beam (light beam ). The house originally did not have a fireplace , but was heated by an open fire. Above the hall there was a storage floor , which could still be seen until the last renovation in 1985 and whose beamed ceiling was supported by four free-standing chair columns braced with four headbands to the girders and ceiling beams. The roof structure was stabilized inside by two ridge columns, which were braced with the gable walls by two large, leafed St. Andrew's crosses. These ridge pillars also served as bearings for a cable winch , with which loads could be carried from the Deele into the storage floors. The street facade originally protruded several times in the storage floor and the attic, the parapet zone was decorated with a series of arched foot struts .
During the renovation in 1809, the protruding half-timbered facade was completely removed and rebuilt as a smooth half-timbered facade. This was plastered around 1870, and the windows were designed with new frames and roofs that were designed differently on the floors depending on their importance.
In 1921 the farmer Karl Heidenreich (1884–1959) married Luise Krewet (1889–1974), who came from the half-timbered house at Hauptstrasse 54 that burned down in 1911. He came from a farming family first recorded in Salzkotten in 1350 , from which several branches had lived in Warburg since the 17th century, who successfully managed several farms, some with sheep, and operated a brewery. His wife came from the corner house at Hauptstrasse 54, corner of Hellepfortenstrasse, which burned down in 1911. The couple took over the remaining courtyard at Hauptstrasse 52 and also the house at Hauptstrasse 50. During that time, two shops were installed on the ground floor. The original classical front door was removed and stored. After her death, the property was divided again: Hauptstrasse 50 was inherited by her daughter Luzia Heidenreich, who married Kossak, and the houses at Hauptstrasse 52 were taken over by her son Clemens Heidenreich (1924–1996), who ran the farm from 1946 to 1961.
In 1984 the Venetian ice cream parlor operator Terenzio Furlan acquired the house at Hauptstrasse 50. He had it completely converted and modernized as a residential commercial building. Apartments were also installed in the former warehouse and in the attic. Since then, all upper floor apartments have been accessed from the one meter wide right-hand Traufgasse via a new, massive staircase . The half-timbered structure on the ground floor was reconstructed and the windows including cladding were renewed. The original door leaves still found in the attic were reused for the new side entrance. The house was later sold on.
literature
- Monument topography Federal Republic of Germany , monuments in Westphalia, district Höxter, volume 1.1 .: The city of Warburg ,, edit. by Gotthard Kießling, Michael Christian Müller and Burkhard Wollenweber, with contributions by Peter Barthold, Hans Joachim Betzer, Daniel Bérenger, Franz-Josef Dubbi, Horst Gerbaulet, Detlef Grzegorczyk, Fred Kaspar, Hans-Werner Peine, ed. by the Landschaftsverband Westfalen-Lippe and the Hanseatic City of Warburg, LWL monument preservation, landscape and building culture in Westphalia, Imhof-Verlag , Petersberg 2015, ISBN 978-3-7319-0239-3
- Elmar Nolte: On the secular building of the medieval city of Warburg , in: Franz Mürmann (Hrsg.): The city of Warburg. 1036-1986. Contributions to the history of a city. Volume 2. Hermes, Warburg 1986, ISBN 3-922032-07-9 , p. 164.
- Peter Kohlschein : Warburger Bauern - Familien und Höfe , Ed .: Warburger Heimat- und Verkehrsverein eV, 34414 Warburg 2011, p. 35 ff
Individual evidence
- ↑ Elmar Nolte: Hauptstraße in Warburg is getting a half-timbered facade , in: Neue Westfälische , Warburg, March 4, 1985
- ^ Peter Kohlschein, Warburg 2011
- ↑ Elmar Nolte, Warburg 1985
Coordinates: 51 ° 29 ′ 20.1 ″ N , 9 ° 8 ′ 56.2 ″ E


