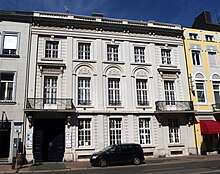House Matthéy
The Matthéy house is a listed building on Theaterstrasse in Aachen with the house number 67. The original building was built in 1834 by Adam Franz Friedrich Leydel on behalf of the cloth manufacturer Heinrich Anton Deusner (1787–1870), a son of from the Frankfurt area Main , a cloth manufacturer and politician Christian Friedrich Deusner (1756–1844), who works in Aachen, was built as a representative city villa in the classical style. Of this only the facade, which is now originally incorporated, exists. The house is named after the last private owner, the textile merchant and art collector Teo Matthéy (1901–1989). The building, which had been largely empty for many years, was taken over by the married couple Volker and Andera Gadeib in June 2019. The city palace is currently in the process of being renovated in accordance with listed buildings.
history
Since the Deusner family had no children, the property at Hochstraße 67 - as today's Theaterstraße was called at the time - passed to the family of the later Vice President Robert von Görschen around 1880 . After his death in 1936, his widow rented the town villa and moved to live with her daughter in Bad Münstereifel , while their son Hans-Wolf von Görschen settled in the Netherlands. After he had been executed as a resistance fighter in early 1945 and his mother had also died a few months earlier, the relatively intact house was only poorly repaired by Robert von Görschen's only daughter after the Second World War and finally offered for sale.
The Wuppertal industrialist son Teo Matthey, who had already settled around 1925 as a textile merchant in Aachen, eventually acquired the house and grounds for his cloth-wholesale business and for its extensive and valuable art collection. However, in order to restore the building and expand the garden wing, Matthéy needed financial support. Thereupon he transferred the property to the city of Aachen, although the burdens, use and property remained in his hands. After his death in 1989, the valuable art collection also fell to the city of Aachen, which integrated it into the Couven Museum .
Today the House of Matthéy houses the Franco-German Cultural Institute Aachen , the Honorary Consulate France (currently Dr. Angelika Ivens) and the Kaleidoskop Filmforum in Aachen e. V.
Building description
The original house is a three-story, five-axis building with pilasters . The house with its historic plaster facade is eaves. The upper end has a balustrade and today's gable roof . Since Leydel used roof trusses in his roof constructions , this form can also originally be assumed here. Leydel set uniaxial sides risalite , which he decorated with balconies, iron bars and neo-Romanian forms. The gate entrance is in the left side elevation. The transversely directed Blend ashlar masonry of the wall between the windows of the basement merges into the side elevation.
The main floor is in addition to the wrought-iron grilles and neomanieristischen Fensterbekrönungen in the side projections with reliefs decorated in the arches above the windows of the three central axes. The monogram M (for Matthéy) in the lattice ornament suggests that they are not original. The three wedge stones on the third floor emphasize the central axis and both sides.
The facade of House 67, which Leydel designed based on the model of the Petit Trianon , built 70 years earlier by Ange-Jacques Gabriel from 1760–1764 , has largely been preserved after the destruction in the Second World War. Leydel had adopted the number of floors, the axes, the subdivision of pilasters without capitals, the lower windows on the second floor and the roof balustrade in the style of the Petit Trianon. He decorated the area under the cornice with a richly decorated frieze.
Around 1967 there was a further expansion in which the iron stair gate was used as a spoiler from Theaterstraße 106 . It adorns an ascending oval stairwell .
In the approximately 1200 m² garden of the Matthéy house there is currently a life-size sculpture on a plinth. The bearded man is dressed in an apron made of animal fur and holds a slaughtered sheep under his left arm. The original 5000 m² site has since been divided by the city and a school building has been built on Lothringer Strasse. Today the vocational college for economics and administration is based here.
In 1977 the house was Theaterstraße from 67 public curator in the monuments directory Rheinland added.
literature
- Dietmar Kottmann: Teo Mattéy Collection. In: Aachener Kunstblätter. Small Series, Volume XII, 1989.
- Bodo von Koppen: Old Aachen Gardens. A foray through the house gardens and private parks of an old city Aachen 1987, ISBN 3-87248-049-9 .
Web links
Individual evidence
- ^ Aachener Nachrichten: Aachen: The House of Matthèy is facing an uncertain future. Retrieved July 25, 2019 .
- ↑ Aachener Zeitung: New plans for House Matthéy: Historical gem will be the new headquarters of Dialego AG. Retrieved July 25, 2019 .
- ↑ hausmatthey.de. Retrieved on July 25, 2019 (German).
- ↑ Matthéy Collection
- ↑ "State Conservator Rhineland. List of monuments. 1.1 Aachen city center with Frankenberger Viertel. ”With the assistance of Hans Königs , arr. v. Volker Osteneck. Rheinland Verlag Köln, 1977, (Osteneck), p. 163, fig. 240, p. 279. Theaterstrasse 106 (3 floors, 7 axes, left doorway, central projection, axis 1–3 and 4–6 repeated. Leydel's window arch and relief decoration from house 67, third floor half window height) was built in 1842 by Jakob Steffens according to Leydel's baroque classicism and demolished in 1964.
- ↑ Vocational College for Business and Administration Vocational College for Business and Administration
Coordinates: 50 ° 46 '12.7 " N , 6 ° 5' 36.7" E


