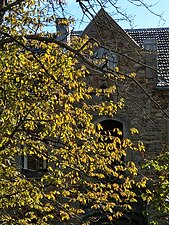House Oestrasse 48
The house Oestraße 48 is a former dye works in the Belgian town of Eupen . The factory building with apartment was built around 1745 in Baroque style according to plans by the architect Johann Conrad Schlaun for his brother-in-law Rehrmann and has been protected as a cultural monument since April 5, 2000 .
The building is empty today.
history
The cloth manufacturer Martin Rehrmann junior (1714–1785) had the dye works built on the Weser around 1749 according to the plans of his brother-in-law Schlaun (1695–1773). The architect is considered to be the last significant master of the German Baroque who built the Clemenskirche in Münster at the same time . He is also credited with unsigned and undated plans showing a renovation project for the Rehrmann house of his father-in-law Martin Rehrmann senior († 1746). The inscription above the central entrance points to the company Peltzer & Co. as the later owner.
location
The building is located on a mill canal , which branches off from the Weser and supplied the water required for the dye works. Later on, further industrial operations arose below the confluence of the Weser and Hill rivers.
description
Material of large, two-story building is sandstone fracture . The central axis is wider and ends with a triangular gable with a clock. The door below has a finely profiled bluestone frame , which is lightly drilled . The inscription and the flat triangular gable made of cement stone date from the 20th century. The windows have an arched lintel with trapezoidal wedge stones . The windows in the main house have a concrete frame, those of the side wings a slightly profiled bluestone. The main building, the upper floor of which was increased at the beginning of the 20th century, lies between two axes with entrances as a recess, each of which is extended by a five-axis side wing. The sections are each structured by corner cuboids in a straight line without a tooth cut . An arched car entrance with a wedge stone is walled up. The gable roof with slips and blocks on the right is covered with interlocking tiles. The side wings face the street with windowless gable walls with a crooked hip .
In addition to the facades and roofs, there is a corner room with a ribbed vault made of bricks on a massive central pillar, the paving of the courtyard and the enclosure wall are on the list of components worthy of protection. The entrance to the courtyard is flanked by two tall, square bluestone pillars with vases , and the smaller pillars that support the wooden fence are also carefully crafted. The pillars are profiled and structured. Two more large pillars south of the west wing.
It is described as a “fortified dwelling house” in the protected property database.
- Details (October 2018)
literature
- Town houses. In: Michael Amplatz u. a .: The architectural and art monuments of Eupen and Kettenis (= Eupen history. Volume 10). Markus, Eupen 1976, pp. 110-111.
- Marcel Bauer, Frank Hovens, Anke Kappler, Belinda Petri, Christine Vogt, Anke Volkmer: On the way in Couvens footsteps. Grenz-Echo Verlag, Eupen 2005, ISBN 90-5433-187-9 , pp. 142-143.
- Administration of the German-speaking Community (Hrsg.): Eupen (= monuments directory. Volume 5a). Administration of the German-speaking Community, Eupen 1989 (online) .
Web links
- Entry in the database of protected objects on ostbelgienkulturerbe.be
Individual evidence
- ^ Rehrmann coat of arms . (accessed December 19, 2018)
- ↑ See: Typology . (accessed December 19, 2018)
Coordinates: 50 ° 36 '59.9 " N , 6 ° 1' 20.4" E



