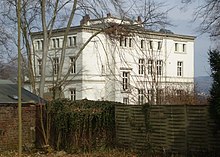House Sölling
The house Sölling (also Villa Sölling ; originally Villa "on the Rott" ) is a villa in Rolandseck , a district of Remagen in Rhineland-Palatinate district of Ahrweiler . The plaster villa was built from 1858 to 1860 and is the late classicism attribute. It is under monument protection together with its garden as a cultural monument .
location
The villa is located above the railway line on the left bank of the Rhine in the street Am Kasselbach (house number 4) at an altitude of about 85 m above sea level. NHN , around 35 m above the Rhine. It is located at the northern end of a ridge between the Kasselbach valley in the west and the Rolandseck plain in the east.
history
The builder of the villa was the businessman Friedrich Heinrich Sölling (1815-1859), partner in a family-owned Essen trading company and business partner of Alfred Krupp . It was through him and his wife, who lived in Cologne , that he entered the society of Cologne industrialists, who built numerous villas as summer residences in the Rhine Valley south of Bonn in the mid-19th century . For this purpose, Sölling acquired 40 acres of land above Rolandseck when the continuation of the Cologne – Bonn railway line to Rolandseck (completed in 1858) was already being implemented. Sölling commissioned the well-known architect Julius Carl Raschdorff with the planning for the construction of the villa . Sölling died in January 1859 while the construction work began in 1858. The original design was then changed, and in 1860 the villa was completed.
The property was named "Villa auf dem Rott" based on the parcel in which it is located. From this point, which Raschdorff described as “certainly one of the most beautiful in the famous Rhine Valley” , the view over the Rolandseck train station in the north and the Rhine islands of Nonnenwerth and Grafenwerth to the Siebengebirge was free. Compared to the original planning, a tower integrated into the main building had been omitted, and contrary to the client's requirements, not all rooms had their own access in the form envisaged. The villa was built with a high basement. The boudoir (ladies' room) on the upper floor had been furnished with special effort and also had the best view from the adjoining bay window . The entrance area on the ground floor was intended to be used as a dining room in summer. The property has a two-storey outbuilding, which u. a. Stables and coach house housed.
After Sölling's death, his widow, Bertha Uellenberg (1821–1869), bought the villa at the second auction in June 1861. Later, in the years after 1895, Sölling's son Alexander lived in it with his family. The changes that have been implemented since then mainly affected the entrance hall, which lost its previous skylight when the false ceilings were drawn in .
From the mid-1950s to spring 1962, Haus Sölling was the headquarters of the Order of St. John (Balley Brandenburg).
Web links
literature
- Ralf Gier: Rolandseck - Villa "Auf dem Rott" . In: Heimatjahrbuch 2009 Kreis Ahrweiler. 66th year , Monschau 2008, ISSN 0342-5827 , pp. 159-163.
Individual evidence
- ↑ Designation according to the real estate cadastre
- ^ General Directorate for Cultural Heritage Rhineland-Palatinate (ed.): Informational directory of cultural monuments - Ahrweiler district. Mainz 2020, p. 60 (PDF; 5.1 MB).
- ↑ Horst Kliemann (Ed.): Who's who in Germany, Volume 1 , Intercontinental Book and Publishing Company, German editor R. Oldenbourg Verlag, 1956, p. 28.
- ^ Hermann Bauer: At the Chancellor of the Order of St. John in Rolandseck . In: Heimatjahrbuch des Kreis Ahrweiler 1957 , p. 103 ff.
- ↑ The Order of St. John , ordensmuseum.de.
- ^ Albert Oeckl: Pocket book of public life , Volume 11, Festland Verlag GmbH, 1961, p. 368.
Coordinates: 50 ° 37 ′ 44.5 ″ N , 7 ° 12 ′ 21.8 ″ E


