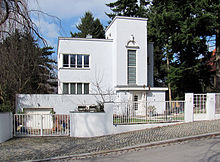House Schönherr
House Schönherr is located at Eduard-Bilz-Straße 60 in the Oberlößnitz district of the Saxon city of Radebeul . The under monument protection standing single-family home was built in 1932 for the dentist Erich Schönherr by the architect Max Czopka designed and is one of the rare urban villas in the style of modernism in Radebeul area. As such, the building is listed in the Dehio manual . As Haus Schönherr , the building had been a listed building since at least 1979 during the GDR era .
description
The two-storey, cubic plastered building stands on a clinker base and has a flat roof on top. Because of the hillside to the south, there is a basement floor in the left garden view , including a garage. There is a terrace above .
The façade is structured by means of rectangular ribbon windows that run around the edge of the building, as well as concrete blocks. On the left side of the slope view there is a balcony on the upper floor.
In the street view to the right of the center there is a raised staircase tower with an exit to the roof. This tower is emphasized by a vertical ribbon of windows with a blind arch and keystone, which stands above the entrance door covered by a protruding cantilever plate.
history
In July 1931, the dentist Erich Schönherr, the client, applied to be allowed to build the modern house designed by the architect Max Czopka. He wrote: “I […] intend to build a functional building with a flat roof, the largest possible window areas and lots of terraces with a distant view. Since I attach great importance to the execution of the building in the manner shown in the plans, after a long search I came across the plot in question. "
After the municipality of Oberlößnitz had forwarded the building application without any complaints, Schönherr received the following negative notification from the Dresden administrative authority with the request to revise: “The on 6 July ds. Js. Submitted planning [...] close to the house, which is known as the excellent Loessnitz building, was referred to as a complete impossibility by the Saxon Homeland Security Regional Association . The requested permit has no prospect of success, as the construction of an outstanding architectural monument and the entire development of the Loessnitz, known as exemplary, will be severely spoiled. There is by no means any economic or technical necessity to work in such an important urban setting with forms that have been taken from the treasure trove of newer large factories and have also been misunderstood. ”The local press also shows strong opposition to the building project.
Schönherr's complaint to the superordinate district administration in Dresden because of the use of the “defacement paragraph” was successful, so that on October 15, 1931, the building permit could be granted. Only a cornice had to be worked out more and the renouncement of painting with white facade paint had to be explained. The building, realized by the construction company Hörnig & Barth, was ready for occupancy from the end of May 1932.
literature
- Volker Helas (arrangement): City of Radebeul . Ed .: State Office for Monument Preservation Saxony, Large District Town Radebeul (= Monument Topography Federal Republic of Germany . Monuments in Saxony ). SAX-Verlag, Beucha 2007, ISBN 978-3-86729-004-3 .
Web links
Individual evidence
- ^ Large district town of Radebeul (ed.): Directory of the cultural monuments of the town of Radebeul . Radebeul May 24, 2012, p. 14 (Last list of monuments published by the city of Radebeul. The Lower Monument Protection Authority, which has been based in the Meißen district since 2012, has not yet published a list of monuments for Radebeul.).
- ↑ Barbara Bechter, Wiebke Fastenrath u. a. (Ed.): Handbook of German Art Monuments , Saxony I, Dresden District . Deutscher Kunstverlag, Munich 1996, ISBN 3-422-03043-3 , p. 730-739 .
- ↑ a b c Volker Helas (arrangement): City of Radebeul . [Monument topography Federal Republic of Germany. Monuments in Saxony]. Ed .: State Office for Monument Preservation Saxony, City of Radebeul. SAX-Verlag, Beucha 2007, p. 109 (quotations from the building file).
Coordinates: 51 ° 6 ′ 33.7 ″ N , 13 ° 40 ′ 34 ″ E

