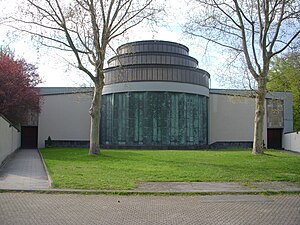Holy Cross Church (Mainz)
The Holy Cross Church is a Catholic church in the upper town of Mainz . The modern circular church building was planned by the city's senior building officer Richard Jörg and with the participation of the architect Bernhard Schmitz and consecrated in 1954 after a two-year construction period. The Holy Cross Church is a characteristic example of the modern church building of the 1950s and in Germany the first central building of the 20th century in the Catholic area, which consistently implemented the idea of a central church.
Predecessor church
The Holy Cross Church had a "predecessor church" with the Holy Cross Monastery (also: Maria im Felde), which was important in Mainz and whose origins go back to the beginning of the 14th century. The monastery was destroyed during the siege of Mainz in 1793 and finally blown up as a ruin in 1799. It was located between Mainz-Hechtsheim and Mainz on Hechtsheimer Strasse between Heilig-Kreuz-Weg and the area of the former Richard brickworks. Remnants of the foundations were excavated during the construction of the current A 60 in the 1960s , mapped and built over by the motorway. Map The patronage of the new church, which was planned over 140 years later, was intended to be a conscious reminder of the former collegiate church that was located nearby.
Pre-planning
After the First World War , the area south of the university clinic was increasingly built on. Therefore, on May 1, 1938, the Catholic parish Heilig Kreuz was established by the diocese of Mainz . However, planning for a corresponding parish church was delayed by the Second World War , so that planning and implementation was only possible at the beginning of the 1950s. In 1952, the Catholic apprentice home, owner of the building site at Fort Stahlberg, left the building site to the Heilig Kreuz community free of charge. Now the city's chief building officer Richard Jörg and the architect Bernd Schmitz were able to put their building plans into practice. The foundation stone for the circular church building was laid on Pentecost Sunday 1953. The church was consecrated on April 25, 1954.
Building description
The entire building was executed as a reinforced concrete construction. The filling and partition walls are made of hollow blocks or bricks and are plastered white. The most striking feature of the modern church building is, in addition to the circular floor plan of the church, the large copper-covered flat dome. The wooden ceiling above the community room is made in lamellar form.
The center of the interior is the people's altar as the central place of the Holy Mass and liturgical center, according to the expected liturgical reform of the second Vatican, which should enable the active participation ( Participatio actuosa ) of the assembled people of God. This is raised by five steps over the rest of the base and spanned by a triple-stepped dome with three intermediate rings made of glass blocks and two pairs of stands. The light floods through the windows in the dome onto the altar as the liturgical center of the church interior, a motif of targeted lighting that Richard Jörg often used later. Below the sanctuary there is a crypt that is accessible from the outside.
Farther out there are fourteen reinforced concrete columns that support the outer ring of the building over an outer segment of a circle. The chancel itself is closed by copper-clad, ceiling-high door leaves. If these are opened, the chancel and the forecourt connect to form a full circle. The trapezoidal forecourt is part of the overall concept and complements the building in an elliptical shape.
Artistic work
Twelve angels are depicted on the metal plates of the seven outer doors, symbolizing the New Jerusalem . Above the entrance doors there are graffiti with mosaic stones that recreate motifs from the Old Testament . The artist of these works is Peter Paul Etz . The color design of the two ceiling rings originally came from Paul Meyer-Speer, who is known for his Expressionist church painting, but was redesigned by Eberhard Münch during the renovation in 2005. In 1965, Hermann Volz created a statue of Our Lady that is attached to one of the pillars. The cross hanging above the altar is the work of the Benedictine sister Lioba Munz from Fulda.
literature
- Hugo Schnell : The new Church of the Holy Cross in Mainz by Richard Jörg. In: The Minster. No. 1/2, 1955.
- Hugo Schnell: Church construction in Germany in the 20th century. Documentation; Presentation; Interpretation. Schnell & Steiner, Munich 1973.
- Joachim Glatz: Holy Cross in Mainz. In: Rheinische Heimatpflege . No. 3, 2008.
- Heike Lehrbach: Holy Cross Church in the Silesian Quarter. In: Mainz Church Leader. Edited by J. Nikolay, Ingelheim 2004.
- Holy Cross Church in: Karin Leydecker , Enrico Santifaller: Construction site Heimat - Architecture in Rhineland-Palatinate 1945-2005 , ed. from the Rhineland-Palatinate Building Culture Foundation. Schnell & Steiner publishing house, Regensburg 2005, ISBN 3-7954-1759-7 , p. 199.
Web links
- Diocese of Mainz - Joint website of the Catholic Churches in the Upper City of Mainz
- Holy Cross Church (Mainz). In: arch INFORM .
- “Home construction site” of the Rhineland-Palatinate Building Culture Foundation - contribution to the Holy Cross Church
- regionalgeschichte.net - Article on the eponymous predecessor church Heiligkreuz-Stift (Maria im Felde)
Individual evidence
Coordinates: 49 ° 59 ′ 20.3 " N , 8 ° 15 ′ 30.2" E





