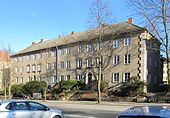Heinrich Laurenz Dietz
Heinrich Laurenz Dietz (born November 5, 1888 in Mainz , † March 24, 1942 in Narva ) was a German architect who worked in Potsdam , whose works, created in the first half of the 20th century, marked the change in architecture from the modern age of the 1920s to reflect prevailing traditionalism in the 1930s.
Life
Heinrich Laurenz Dietz completed an apprenticeship at the Hessian building trade and trade school in Bingen and studied at the Technical University of Darmstadt before he worked in Peter Behrens' studio from 1909 . In 1920 Dietz founded his own office in Potsdam on the Tornow ; In 1922 he became a member of the Association of German Architects . From 1927 he ran the joinery Werkstätten Luisenhof in Templiner Strasse in Potsdam together with Philipp Maschmann .
In the 1920s and 1930s, Dietz created around 20 important buildings for the city. He was in charge of the renovation of Villa Quandt in Virchowstrasse and the equipment for the gym at Villa Gutmann in Bertinistrasse. The rifle house and the shooting range on Michendorfer Chaussee, the “Bergtheater” cinema on the Brauhausberg and the large silo of the steam mill on Leipziger Strasse were all based on his designs. Dietz's own house on Kurfürstenstrasse ( Villa Dietz ) was a typical example of classic modernism . It was dismantled in the 1980s due to severe structural damage and reconstructed true to the original on new foundations. and demolished in 2012.
Dietz joined the NSDAP in 1933 and became a city councilor under Mayor Hans Friedrichs . At the end of the 1930s he entered into a studio partnership with the architect Hermann Karpenstein , who worked for the SA . The works he created during this time testify to the change in his conception of design from the modern to the traditionalism of National Socialist architecture.
buildings
- 1927: Own house in Potsdam, Kurfürstenstraße 24/25, demolished in 2012
- 1927: Franz Bley House, Potsdam, Leipziger Strasse 56a
- 1929–1930: House for von Rochow in Caputh , Geschwister-Scholl-Strasse 29
- 1933: Dürerstraße residential complex (?)
- 1934–1936: Housing development on the Brauhausberg in Potsdam, Albert-Einstein-Strasse 2–24 / Am Brauhausberg 25–36
- 1934–1939: Settlement of own homes at the wildlife park in Potsdam, Forststrasse / Schlüterstrasse / Im Bogen
- 1936: Schützenplatz settlement (between Am Brauhausberg and Luckenwalder Straße)
- 1936–40: Reconstruction and expansion of the steam mill at Leipziger Strasse 5 with a communal house and silo
- 1937–39: Leipziger Strasse 29–44 settlement
- 1937–1939: 2nd construction phase of the Am Brunnen housing estate in Potsdam, Heinrich-Mann-Allee
literature
- Simone Neuhäuser: The Potsdam architect Heinrich Laurenz Dietz. His buildings from 1927 to 1930. Master's thesis, Free University of Berlin, 1999.
- Simone Neuhäuser: Potsdam. The architect Heinrich Laurenz Dietz (1888–1942). In: Brandenburgische Denkmalpflege ( ISSN 0942-3397 ), 11th year 2002, issue 2, pp. 63–75.
- Paul Sigel, Silke Dähmlow u. a .: Architectural Guide Potsdam. Dietrich Reimer, Berlin 2006, ISBN 3-496-01325-7 .
- Catrin During, Albrecht Ecke: built! Architecture guide Potsdam. Lukas Verlag, Berlin 2008, ISBN 978-3-936872-90-3 .
Web links
- Benjamin Streitz : Bauhaus in Potsdam. Technical work, o. O. (Potsdam?), O. J. (with a detailed description of three Dietz 'buildings in Potsdam) ( online as a PDF document with approx. 850 kB )
Individual evidence
- ^ Memorial before demolition - Potsdamer Latest News . www.pnn.de. Retrieved November 25, 2010.
| personal data | |
|---|---|
| SURNAME | Dietz, Heinrich Laurenz |
| BRIEF DESCRIPTION | German architect |
| DATE OF BIRTH | November 5, 1888 |
| PLACE OF BIRTH | Mainz |
| DATE OF DEATH | March 24, 1942 |
| Place of death | Narva |
