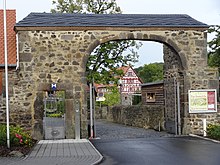Kolnhausen estate
The Hofgut Kolnhausen on the south-western outskirts of Lich , district of Gießen , in the valley of the Wetter on the federal road 488 , is a formerly baroque residential complex with a manor house , watermill and agricultural outbuildings.
history
The formerly independent village of Colenhuse was first given to the Arnsburg Monastery in 1174 by a donation from the Altenberg Monastery. In the course of the monastery's goods policy, it soon became depopulated and desolate. In 1197, the Kolnhausen court was exchanged for the Augustinian canons of the Schiffenberg monastery . From 1215 it became the grangie of the Cistercian monastery in Arnsburg again .
Under the abbot Antonius Antoni , the manor complex was built in its current core form at the beginning of the 18th century: a building inscription on the baroque manor house with the date 1721 indicates his construction activity, the stables were built in 1716.
With the secularization in the course of the Reichsdeputationshauptschluss of 1803 came the end of the Arnsburg monastery, its possessions were divided. The Hofgut Kolnhausen, part of the core area of the abbey, along with 747 acres of land and 1002 acres of forest, became the property of the princes of Solms-Hohensolms-Lich , who subsequently managed it as an agricultural property; At the same time, these properties were added to the area of the city of Lich - in contrast to the core complex of the Arnsburg monastery, which remained independent under municipal law until 1973. In the middle of the 19th century, Johann Gros was the tenant of the estate .
Until 2001 it was used by the princes of Solms-Hohensolms-Lich for raising cattle. In the 1980s the land was restructured into a golf course, the former manor buildings now house a hotel and restaurant complex.
Architecture
The courtyard on the right-hand side of the Wetter consists of an irregular square, enclosed on all sides by a quarry stone wall.
The entrance is a Romanesque , suspected gateway made of quarry stone masonry on the south side. Its arch-shaped, originally round-arched gate and the low gate with a straight lintel, both with cladding made of lung stone blocks , are obviously secondary changes. Elongated, flat, massive farm buildings with a tiered roof sequence are placed on the west and south-west of the wall, so that an outer ring of buildings is created here. A further inside, hook-shaped group of buildings, which consists of a two-storey, elongated quarry stone building (1716), a quarry stone barn with a round arched entrance and a farm building with a half-timbered tower (19th century), forms a closed sequence to the north-west and north.
Particularly noteworthy is the residential building, which towers over all other buildings and is covered by a baroque mansard roof. It is two-storeyed, has a basement plinth and shows a cubic shape with symmetrically arranged windows, which are formed into seven axes on the main view side in the east. On this side there is also a transverse oval surrounded by volutes and cartilage ornamentation with the inscription:
- RMUS DO:
- D: ANTONIUS ANTO
- NI DE MOG: ABBAS
- ARNSBURGENSIS: L:
- HAN C CV R I A M D E
- NO V O ERE X IT
whose prominent letters result in the date 1721.
Including the two-storey mill building in the northwest (old quarry stone basement with corner blocks, arched cellar windows and clad windows, plastered half-timbered upper storey , steep side slab gable), the remains of the mill equipment on the stream, the old quarry stone barn and the adjoining open stone barn in the far northeast corner and the mill stream as a whole a cultural monument.
literature
- Licher homeland book. On behalf of the city of Lich, edited by the committee for the Lich homeland book. Lich 1950.
- Friedrich Damrath: Arnsburg Monastery. In: Licher Heimatbuch. The core city and its districts. Edited by Paul Görlich, published by the Lich City Administration in 1989, pages 286 ff.
Web links
Coordinates: 50 ° 30 '37.3 " N , 8 ° 47' 55.6" E




