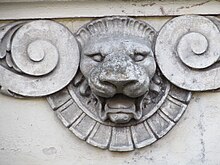Hotel Baeren (Baden)
The Hotel Bären is a former hotel in Baden in the canton of Aargau . It is on Parkstrasse in the spa district and is a cultural asset of regional importance . The facade on the north side is one of the most outstanding examples of the Neo-Renaissance in Switzerland. The building has been empty since 1987 and is to be converted into a clinic from 2017.
building
The building is directly adjacent to the Hotel Ochsen to the south and consists of two aligned wings that were built over medieval bath vaults. The windows on the first and second floors of the northern wing date from the early 19th century. The three- story façade dominates the north side . It has nine axes and is a few meters in front of the former front wall. At the same time, the facade serves as a closure for the high pitched roof of the adjoining building wing .
The facade combines common decorative forms of the Italian Renaissance with the gable motif of the German Renaissance and is therefore stylistically unique. Above the ground floor with rustication it is two rusticated pilasters (with Doric , Ionic and Corinthian divided supports fine). The five central axes are presented in the form of open terraces with cast iron railings. The individual floors are separated from one another by strongly profiled, cranked cornice baths and spars . Above an attic area , the five division sets in the five arched niches continue the gable field, alternating with window openings and allegorical symbolize figures, water and health. The coat of arms of the previous owner family Dorer is attached to the butt end of the gable. The original segment-arched ridge attachment no longer exists.
history
In 1361 a bathhouse was first mentioned at this location. It was later replaced by an inn , which burned down in 1490. In 1569 another major fire broke out, which also destroyed the neighboring ox. A new building was then built, some of which still exist today. In 1876, the Grand Hotel was opened across the street . In order to be able to counter this magnificent building at least externally, Kaspar Karl Dorer, the owner of the bear at the time, had the building complex completely renovated in 1881. The most important component was the distinctive front facade on the north side, based on a design by the architect Caspar Otto Wolff (son of Johann Caspar Wolff ).
Eugen Schneider renewed the southern wing in 1908/09 and added to the northern wing. The front facade has been a listed building since 1976. In 1987 Verenahof AG acquired the property and immediately ceased the hotel operations, which had become unprofitable. After that, the building stood empty for three decades. In 1996 there were plans to demolish the Bären, Ochsen and Verenahof hotels and replace them with a thermal bath. The project met with strong resistance and ultimately failed in 2005. A different concept has been pursued since 2009: the hotels mentioned are to be connected to each other inside and converted into a rehabilitation clinic with 78 rooms, with the listed parts being retained. Implementation of the project planned by Mario Botta is scheduled to begin in 2017.
literature
- Peter Hoegger: The art monuments of the canton of Aargau . Volume VI, District of Baden I. Birkhäuser Verlag , Basel 1976, ISBN 3-7643-0782-X , p. 309-310 .
Web links
Individual evidence
Coordinates: 47 ° 28 ′ 52 " N , 8 ° 18 ′ 47" E ; CH1903: six hundred sixty-five thousand nine hundred twelve / 259282


