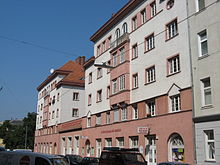Hugo Mayer (architect)
Hugo Mayer (born September 2, 1883 in Linz , † February 27, 1930 in Vienna ) was an Austrian architect .
Life
Hugo Mayer attended the Oberrealschule in Linz and then studied from 1902 to 1907 at the Technical University in Vienna with Karl König and Karl Mayreder . After completing his studies, Mayer entered the service of the Vienna City Planning Department, to which he was a member from 1907 to 1923. During this time he was sent to London in 1912 to study the garden cities there . 1920–1921 he was head of the technical department of the settlement office, 1922–1923 head of building maintenance work for the churches of Vienna, which was financed by the Ministry of Education. Mayer resigned from the Vienna City Planning Office in 1923 and was deputy director and head of the architecture office of the Karl Korn construction company from 1923 to 1925. From 1925 he worked as a freelance civil architect, where he continued to work for urban projects. In 1930 he died relatively young of a purulent tonsillitis.
meaning
Above all, Hugo Mayer was one of the most important architects of housing developments in Vienna. Its design language was very diverse and ranged from designs based on village settlements with pointed or half-hipped gables, corner turrets and framed windows to simple cubic buildings with flat roofs. Before the war, however, he also worked on several school buildings.
Works
- Kindergarten of the City of Vienna , Bunsengasse 8, Vienna 21 (1910–1911), together with Adolf Stöckl
- Double elementary school , Johann-Hoffmann-Platz 19, Vienna 12 (1910–1911), together with Mattäus Bohdal
- Simonsbrotfabrik , Kagran, Vienna 22 (around 1910–1914), together with Adolf Stöckl
- Houses of the municipal gas works , Kopalgasse 51 and 53, Vienna 11 (1910–1914), together with Adolf Stöckl
- Residential houses of the municipal gas works , Justgasse 1, 3, 5 and 7, Vienna 21 (1910–1914), together with Adolf Stöckl
- Kindergarten of the City of Vienna , Hetzendorfer Straße 57, Vienna 12 (1913), together with Max Fiebiger and Gottfried Lemböck
- Bürgererschule , Linzer Straße 293–295, Vienna 14 (1913–1914), together with Mattäus Bohdal
- Settlement and residential complex Schmelz , Vienna 15 (1919–1923)
- Colony Rannersdorf near Schwechat (1921), together with Heinrich Tessenow and Engelbert Mang
- Allotment garden settlement Rosenhügel , Atzgersdorfer Straße, Vienna 12 (1921–1926), together with Emil Krause
- Settlement Wien – West Am Heuberg , Vienna 17 (1921–1924), together with Adolf Loos
- Residential complex of the municipality of Vienna Haus im alten Ort , Enenkelstraße 35, Vienna 16 (1921–1922)
- Wachauer Hof , Jungstrasse 5, Vienna 2 (1923)
- Residential building , Modenapark 6, Vienna 3 (1923–1924)
- Kindergarten , Waldmüllerpark , Vienna 10 (1923–1925)
- Glanzing settlement , Vienna 18 (from 1925), together with Adolf Tichy
- Pölzerhof , Dampfgasse 35–37, Vienna 10 (1926)
- Residential complex of the municipality of Vienna , Drorygasse 25–27, Vienna 3 (1927)
- Draft of the entire facility, middle section and free-standing kindergarten of the Goethe-Hof , Schüttaustraße 1–39, Vienna 22 (1928), together with Rudolf Frass and others
- Housing complex of the municipality of Vienna , Breitenseer Straße 108–112, Vienna 14 (1930), together with Hans Hamm
Web links
- Hugo Mayer (architect). In: Architects Lexicon Vienna 1770–1945. Published by the Architekturzentrum Wien . Vienna 2007.
| personal data | |
|---|---|
| SURNAME | Mayer, Hugo |
| BRIEF DESCRIPTION | Austrian architect |
| DATE OF BIRTH | September 2, 1883 |
| PLACE OF BIRTH | Linz |
| DATE OF DEATH | February 27, 1930 |
| Place of death | Vienna |
