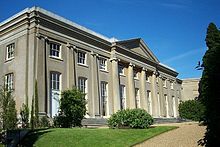Ickworth House
Ickworth House is a country house near Bury St Edmunds in the English county of Suffolk . The classical house stands in the middle of parkland.
history
The house was built between 1795 and 1829 and was formerly the main residence of an estate that had belonged to the Hervey family , later the Marquesses of Bristol , since 1467 . The building was built by Frederick Hervey, 4th Earl of Bristol and Bishop of Derry . He commissioned the Italian architect Asprucci to plan a classic villa in the Suffolk countryside for him. The Earl died in 1803 and had to leave the completion of the building to his successor.
In 1956 the home, park, and a large foundation were given to the National Trust to settle inheritance tax liabilities. As part of the lease agreement, the Marquess of Bristol registered a 99-year right of use for the east wing with 60 rooms. But in 1998 John Hervey, 7th Marquess of Bristol , sold the remaining right of residence to the National Trust. He was succeeded by his half-brother Frederick (born 1979), but the National Trust refused to sell the remaining right of residence back to him, following the letter of wishes stipulated that the respective head of the family would always be free to choose an apartment in Ickworth House should, contravened.
The east wing, which was formerly used privately by the family, now houses The Ickworth Hotel and apartments that can be rented by the National Trust. The apartments are located in the Dower House on the property.
The west wing of Ickworth House remained unfinished until 2006. Then it was renovated by the National Trust in collaboration with Sodexo Prestige and opened as a conference center and for events. The wedding in the history of the property took place in 2006.
architecture
Ickworth House is one of the more unusual country houses in England and has been unflatteringly described as "a big bunch just arrived here from another planet" and an "oversized folly ". Today, however, it is viewed architecturally differently and is considered the only building in England that can be compared with the monumental works of Boullée and Ledoux .
The house is based on the plans of the Italian architect Mario Asprucci , namely his work on the Villa Borghese , which the Prince-Bishop had seen. Asprucci's plans were adapted and the construction work was supervised by the English architects Francis and Joseph Sandys .
The facades are made of brickwork and clad with stucco, the roof is covered with slate and lead. The central rotunda is 32 meters high and has a vaulted roof with a balustrade. The main entrance leads through the Ionic portico with an ornamental gable .
The rotunda is decorated with pilasters, Ionic on the lower floor and Corinthian on the upper floor. The ground floor, 1st and 3rd floors as well as the balustraded parapet have friezes made of half relief.
The rotunda is flanked by two segmented, single-storey, narrow wings that appear as blind arcades and connect them in the Palladian style with two s at the ends. These segmented wings are interrupted in the middle by projecting parts of the building in which the smoking room and the Pompeian room are housed, both extensions from the 19th century.
In contrast to a real Palladian building, the pavilions are not small appendages, but actually large wings that form architectural counterweights to the rotunda, which becomes their corps de logis . The east wing, itself a small mansion, was designed as an apartment for the family (which it remained until 1998). This enabled the more formal space of the rotunda to be reserved for entertainment and representation. The west wing was intended to accommodate the orangery , a sculpture gallery and the rooms for the servants, but the shell remained unfinished until the beginning of the 21st century. Most of the time it was used as a warehouse for agricultural products.
inside rooms
In the country house are paintings found by Velázquez , Titian , Poussin and Claude Lorrain , and an unparalleled series of family portraits from the 18th century, by artists such as Gainsborough , Reynolds , Vigee-Lebrun , Batoni , Kauffmann , Ramsay , Van Loo and Hogarth come . In addition, Ickworth House has arguably the best collection of fine Georgian silverware . There are also very good examples of Regency furniture and china .
Marienkirche
Most of the members of the Hervey family, from Thomas Hervey (d. 1467) to John Hervey, 7th Marquess of Bristol , were buried in St. Mary's Church at Ickworth, which is in the park near the country house. The church is Norman with some later additions and has a 15th century mural depicting the Archangel Gabriel , a 15th century baptismal font , round windows made of Flemish glass from the 14th century and several marble works of art for members of the Hervey family different centuries. The church remains owned by the Hervey family and was recently repaired and secured with the help of English Heritage .
Individual evidence
- ^ New owners for Ickworth hotel . December 9, 2011. Retrieved April 9, 2015.
- ^ A b Gervase Jackson-Stops: The Country House in Perspective . Pavilion Books, 1990. ISBN 0-8021-1228-5 . P. 118.
swell
- Marcus Scriven: Splendor and Squalor . 2009.
Web links
- Ickworth . National Trust
- Ickworth House. The DiCamillo Companion to British & Irish Country Houses. ( Memento from April 15, 2012 in the Internet Archive )
- Ickworth House . Images of England.
- Photos from Ickworth House. Flickr.
Coordinates: 52 ° 13 ′ 12.7 ″ N , 0 ° 39 ′ 25 ″ E



