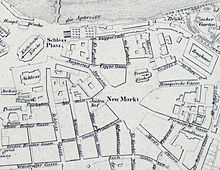Jüdenhof (Dresden)

The Jüdenhof in Dresden is a small square in the inner old town . Like An der Frauenkirche , it is a side square of Neumarkt . Mentioned in a document as early as 1371, it is its oldest part and was already located within the city wall near the Frauentor, which led to the Frauenkirche , before the Dresden fortifications were moved .
The Jüdenhof kept its name after the synagogue standing there as well as other properties and property of the Dresden Jews were confiscated in 1411 . The building, which was converted into a Gewandhaus with a brewery, was partially demolished in the 16th century in order to build a stable house in its vicinity - today's Johanneum . The rest of the Gewandhaus was demolished by the beginning of the 17th century at the latest. In its vicinity, the Dinglingerhaus was built around 1715 as the western end of the square . The Friedensbrunnen , also known as the Turkish Fountain, has stood in front of the Johanneum since 1866 . In the vicinity of the fountain, the Krellstein commemorates the chancellor Nikolaus Krell , who was executed in 1601 .
During the National Socialist era , the name was deleted and the square was incorporated into Neumarkt; The adjacent buildings were largely destroyed in the bombings in 1945. Only since 1991 has the square been called the Jüdenhof again.
reconstruction
The efforts to rebuild the Neumarkt, which began in the early 1980s, also included the restoration of the Jüdenhof as one of the three parts of the entire square. The division of the adjoining quarters VI, VII and VIII relates to the entire reconstruction project for the Neumarkt area. After long discussions, it was decided in 2010 to forego the development of the former Gewandhaus area , which forms the western boundary of the Neumarkt in Quartier VI, and thus to tie the Jüdenhof more closely to the Neumarkt as in the period between 1791 and 1945. With the lead buildings of the Regimentshaus and Dinglingerhaus as well as the leading facades at Neumarkt 14, 16 and 17, the Jüdenhof has largely regained its appearance. The first steps in the reconstruction of the Jüdenhof were the archaeological excavations that were carried out in the individual quarters from 2008 and were completed by 2013.
District VII
Quartier VII is of central importance for the design of the Jüdenhof. It delimits the square as part of the Neumarkt to the west and consists of two street blocks that take up the area up to Schloßstraße in the west. The northern boundary is formed by the Sporergasse , which follows the historical course , while the southern half of the two blocks was built over with the Kulturpalast in the 1960s . The newly laid out Rosmaringasse runs north of the Kulturpalast, so that the sub-districts only comprise around 50% of their pre-war area.
The front of the square facing the Jüdenhof is formed by Quartier VII.2, which extends to Schössergasse in the west. Archaeological excavations were carried out here in 2013. On February 26, 2015 the foundation stone was laid for the reconstruction of the quarter by the Kimmerle GbR Jüdenhof (Höchstädt ad Donau / Dresden, vdd Michael Kimmerle). The project was completed in 2016/2017. The facades to the Jüdenhof were rebuilt true to the historical model: Neumarkt 16 (around 1710, Georg Haase ), Neumarkt 17 (originally two individual buildings from the 17th century) and the Dinglingerhaus Neumarkt 18 as the coronation of the high baroque Dresden town house building, including the latter of the historic cellar. At the intersection of Sporergasse and Schössergasse, the palais-like Triersche house from the 17th century with its striking corner bay window has been rebuilt. The other facades, especially towards Rosmaringasse, were designed in a contemporary way. Despite the recently tightened energy saving ordinance, all facades were solidly built in bricks or received a corresponding facing shell. In addition to commercial and gastronomic use on the ground floor, offices, apartments and a hotel are housed on the upper floors.
Quartier VII.1 connects to the west and extends to Schloßstraße, which Baywobau Dresden GmbH will develop until 2021. The magnificent rococo building of the Caesar's house (Schössergasse 25) is planned as the main building, and the important Renaissance buildings at Schloßstraße 28 and 30 (“ Princely House ”) are to be rebuilt, at least in their facades. The important bay relief of house No. 30 with the depiction of Elector Christian II and his wife Hedwig of Denmark was recovered after 1945 and could be rebuilt (today in the Dresden City Museum ).
Individual evidence
- ↑ Jüdenhof today. In: Arstempano. Retrieved October 27, 2019 .
- ↑ Project homepage , accessed on April 18, 2019
- ↑ Thomas Baumann-Hartwig: Start of construction on Neumarkt: The excavators are rolling in Quartier VII / 1. In: Dresdner Latest News . April 2, 2019, accessed April 18, 2019 .
Web links
- The Jüdenhof as part of the Dresden and Jewish city history by Thomas Kantschew
- Entry in the Stadtwiki Dresden
- Project homepage for the reconstruction of Quartier VII
Coordinates: 51 ° 3 ′ 6 " N , 13 ° 44 ′ 22.5" E




