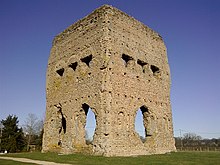Janus Temple (Autun)
The Temple of Jan in Autun , a French town in the Saône-et-Loire department in the Burgundy region , is the ruin of a tower from the 1st century that stands on the northern outskirts. The building is owned by the municipality and, as since 1840 Monument historique heritage protected .
history
The tower was probably built as a temple in the early days of Autun (Augustodunum) in the 1st century and consecrated to a now unknown deity. It may have been a Martian temple, but there is no evidence so far. However, the fact that many Roman temples dedicated to this god were built in front of the city gates speaks for the assumption. It is believed that the temple was destroyed during the siege of the city by Victorinus in 269 and was never rebuilt afterwards.
The tower ruin has only had its current name Janus Temple since the 16th century, before the structure was known as the temple in the gorse field ( French temple de la Gentoye ). Used over the centuries as an apartment and quarry, the building already looked - with a few insignificant exceptions - in the 17th century as it is today.
description
The Temple of Janus was a Gallo-Roman temple , that is, a colonnade surrounded the entire building. This corridor is no longer preserved today, but remains of mosaics have been found on the site of its floor . From the once square tower there are only remains of walls on two sides at a height of 24 meters and a thickness of 2.2 meters. Its stone cladding , which was probably earlier , is missing, as is its former tent roof , but the holes for the rafters are still visible. The walls that have been preserved are evenly structured on the outside by flat niches on the ground floor and three windows on each side of the upper floor. Inside, the walls are said to have shown the remains of red plaster in the past . The same applies to the niches on the inside: traces of painting are said to have been visible there in the past. A mosaic stone block in the middle of the cella that is no longer preserved could have been the base for a statue of a god.
literature
- Thorsten Droste : Burgundy . DuMont Buchverlag , Cologne 1998, ISBN 3-7701-4166-0 , p. 187.
- Albert Grenier: Quelques traits originaux de l'architecture gallo-romaine . In: Comptes-rendus des séances de l'Académie des inscriptions et belles-lettres . Vol. 101, No. 3, 1957, pp. 260-262 ( online ).
- Denis Grivot: Autun. History and sights . Lescuyer, Lyon, n.d., pp. 75-76.
- Klaus Parlasca : To the “Janus” temple in Autun . In Germania. Bulletin of the Roman-Germanic Commission of the German Archaeological Institute . Volume 76. Von Zabern, Mainz 1998, ISSN 0016-8874 , pp. 257-289.
- Rolf Toman (Ed.): Burgundy. Art, landscape, architecture . Tandem, Königswinter 2009, ISBN 978-3-8331-4436-3 , p. 205.
Web links
References and comments
- ↑ Dating from R. Toman (Ed.): Burgund , 2009, p. 205, and Denis Grivot: Autun , p. 76. The Base Mérimée, however, indicates the 2nd century as the time of origin.
- ^ Entry on the Temple of Janus in the Base Mérimée of the French Ministry of Culture (French)
- ↑ a b c d e f D. Grivot: Autun. History and sights , p. 76.
- ↑ D. Grivot: Autun. History and sights , p. 75.
- ↑ K. Parlasca: On the “Janus” temple in Autun , 1998, p. 257 ff.
- ^ Bernhard and Ulrike Laule, Heinfried Wischermann: Art monuments in Burgundy . Scientific Book Society, Darmstadt 1991, p. 359.
- ↑ a b c R. Toman (ed.): Burgundy. Art, Landscape, Architecture , 2009, p. 205.
Coordinates: 46 ° 57 ′ 40.4 " N , 4 ° 17 ′ 18.6" E

