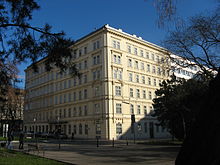Johann Friedl
Johann Friedl (born July 16, 1812 in Oberbaumgarten , Bohemia , † July 5, 1886 in Vienna ) was an Austrian city architect.
Life
Johann Friedl was the son of a farmer. Nothing is known about his youth and education. In 1859 he was first recorded as a master builder in Vienna. A few years later he started a construction company and was a busy building contractor as a result.
Friedl was married but had no children. He died of pneumonia and was buried in the Baumgartner Friedhof .
plant
Johann Friedl built numerous residential buildings between 1860 and 1880, mostly in the suburbs. He designed his houses in the historicist style, whereby the early historicist buildings of the early years have even simpler, two-dimensional facades with small-scale decor. In the 70s and 80s, the designs were made more sculptural, corner houses more representative. Friedl's most important project was the construction of the Carolinum workers 'housing complex, after which the workers' alley in the 5th district was named.
- Rental house Bötsch , Elisabethstraße 14 / Robert Stolz-Platz 2, Vienna 1 (1861)
- Rental house , Wehrgasse 27, Vienna 5 (1861)
- Rental house , Hofmühlgasse 2 / Linke Wienzeile 104, Vienna 6 (1861)
- Rental house of the cooperative of the plumber's guild, Grüngasse 27, Vienna 5 (1862), courtyard wing 1911 by Carl Dobek
- Rental house , Schmalzhofgasse 26, Vienna 6 (1862), demolished in 2002
- Rental house , Otto Bauer Gasse 25, Vienna 6 (1862–1863)
- Rental house , Gumpendorfer Straße 69 / Esterhazygasse 13 / Münzwardeingasse 13, Vienna 6 (1863–1865), the decor chipped
- Rental house , Gumpendorfer Strasse 105 / Brückengasse 16, Vienna 6 (1864)
- Rental house , Wallgasse 30, Vienna 6 (1864)
- Parish church Schwarzau am Steinfeld (1865), according to plans by Friedrich von Schmidt , under monument protection
- Rental house , Sandwirtgasse 11, Vienna 6 (1866)
- Rental house , Gumpendorfer Straße 63d, Vienna 6 (1867)
- Rental house , Schönbrunner Strasse 100 / Nevillegasse 1, Vienna 5 (1867), addition; Erected in 1843 by Josef Jäckel
- Rental house , Eisvogelgasse 1, Vienna 6 (1867)
- Workers' residential complex “Carolinum” , Arbeitergasse 22 / Kohlgasse 37 to Arbeitergasse 30 / Einsiedlerplatz 7, Vienna 5 (1871), No. 30 facade cleared
- Institute of the School Sisters of the 3rd Order of St. Franziskus , Apostelgasse 5, Vienna 3 (1871–1872), renovations
- Rental house , Apfelgasse 6 / Frankenberggasse 6, Vienna 4 (1873)
- Rental house , Pilgramgasse 15, Vienna 5 (1874)
- Rental house , Mollardgasse 11, Vienna 6 (1875)
- Rental house , Jahngasse 24, Vienna 5 (1876)
- Rental house , Apfelgasse 1 / Paniglgasse 11, Vienna 4 (1876)
- Rental house , Embelgasse 59, Vienna 5 (1877)
- Rental house , Fügergasse 7 / Millergasse 48, Vienna 6 (1877)
- Rental house , Millergasse 52, Vienna 6 (1877), not preserved
- Rental house , Stumpergasse 61 / Fügergasse 2, Vienna 6 (1877)
- Rental house , Turmburggasse 13, Vienna 6 (1877)
- Rental house , Schönbrunner Strasse 40 / Pilgramgasse 9, Vienna 5 (1877), execution; Design: Carl Langhammer
- Rental house , Schönbrunner Strasse 39, Vienna 5 (1878), execution; Design: Carl Langhammer
- Rental houses , Garbergasse 14 and 16, Vienna 6 (1879)
- Rental house , Hirschengasse 3, Vienna 6 (1880)
- "Refuge" of the Congregation of the Daughters of Divine Love , Hauptstrasse 58, Breitenfurt (1880), renovations, additions and new buildings, under monument protection
- Rental house , Spörlingasse 3, Vienna 6 (1882), not preserved
- Rental house , Gumpendorfer Straße 149, Vienna 6 (1882), adaptation
- Rental house , Garnisongasse 8 / Frankgasse 4, Vienna 9 (1882), addition
- Richard Ludwig factory building , Spörlinggasse 3, Vienna 6 (1882), not preserved
- House for the silk manufacturer Franz Bujatti , Bujattigasse 15, Vienna 14 (1883), not preserved
- Rental house , Pressgasse 26 / Mühlgasse 27, Vienna 4 (1883), execution; Design: Carl Langhammer
- Rental house , Treustraße 74, Vienna 2 (1884)
- Stable, coachman's room, feeding room, two water reservoirs , Schönbrunner Strasse, Vienna 5 (1884), formerly Hundsthurmerstrasse 126, not preserved
- Rental house , Burggasse 108, Vienna 8 (1885), renovations
- Monastery church Mother of Mercy of the Congregation of the Poor Sisters of Our Lady , Fünfhausgasse 23, Vienna 15 (1885), based on plans by the painter Josef Kastner; 1976–1978 the church was integrated into a new building, under monument protection
- Magazine building , Liniengasse 33, Vienna 5 (1885), not preserved
- Rental house , Beethovengasse 3, Vienna 9 (1886), adaptation
- Rental house , Kranzgasse 22, Vienna 15 (1886), construction of 3 floors
Web links
- Johann Friedl. In: Architects Lexicon Vienna 1770–1945. Published by the Architekturzentrum Wien . Vienna 2007.
| personal data | |
|---|---|
| SURNAME | Friedl, Johann |
| BRIEF DESCRIPTION | Austrian city architect |
| DATE OF BIRTH | July 16, 1812 |
| PLACE OF BIRTH | Oberbaumgarten |
| DATE OF DEATH | July 5, 1886 |
| Place of death | Vienna |

