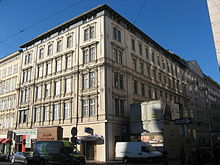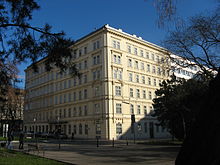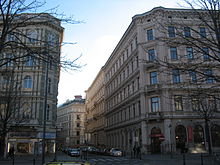Elisabethstrasse (Vienna)
| Elisabethstrasse | |
|---|---|
| Street in Vienna | |
| Basic data | |
| place | Vienna |
| District | Inner City (1st District) |
| Created | 1861 |
| Connecting roads | Bösendorferstrasse |
| Cross streets | Kärntner Strasse , Operngasse , Eschenbachgasse , Babenbergerstrasse |
| Places | Schillerplatz , Robert-Stolz-Platz |
| Buildings | Landau Palace |
| use | |
| User groups | Pedestrians , bicycle traffic , car traffic |
| Road design | one way street |
| Technical specifications | |
| Street length | approx. 500 m |
The Elizabeth Street is located in the first Viennese district , the Inner City . It was in 1862 by Empress Elizabeth named, the wife of the then Emperor I. Franz Joseph .
history
In the Middle Ages, the area of today's Elisabethstraße formed the border between the suburb in front of the Kärntner Tor and the suburb in front of the Widmertor . In the course of the construction of the Vienna city wall , the area was included in the glacis , an undeveloped area in front of the city wall.
After the city fortifications were no longer up to date, Franz Joseph I decided in 1857 to have them demolished and to build Vienna's Ringstrasse with monumental buildings and the streets around them in their place . Elisabethstrasse was opened in 1861 and named after the Emperor's wife, Elisabeth ( Franz-Josefs-Kai , on the other side of the old town, was named after the Emperor himself ).
Location and characteristics
On the outskirts of the city, Elisabethstrasse runs parallel to the Opernring. Like this one, it begins at Kärntner Strasse , but ends one block further than the Opernring at Babenbergerstrasse . Elisabethstrasse is a one-way street ; the permitted direction of travel changes several times to prevent through traffic. The street is therefore quiet, with little traffic, but also few pedestrians.
Means of transport
There is no public transport in Elisabethstraße, but the area is well developed in this regard. Until about 1988, a part of the loop of the tram lines 52 and 58 was on the short stretch between Babenbergerstraße and Eschenbachgasse , until 1966 also the line 57. The 57er was then replaced by the bus line 57A, which still operates today, the lines 52 and 58 became to Operated in 1993 with the terminus on the city center side at Dr.-Karl-Renner-Ring , since the expansion of the U3 underground line only to / from Westbahnhof.
Green spaces
There are green spaces in the middle section of Elisabethstraße on the adjacent Schillerplatz (south to the Academy of Fine Arts Vienna ) and Robert-Stolz-Platz (north to the Burgring ). Elisabethstrasse is not interrupted by this, also with regard to the house numbers. Until 1978, Robert-Stolz-Platz was part of Goethegasse, which since then has only run within Ringstrasse .
Buildings
The construction of Elisabethstrasse largely consists of a closed, historicist ensemble of representative palaces from 1860 to 1872. This is only interrupted by two new buildings from the post-war years. There are several restaurants and catering establishments in the street.
No. 1: corner house
The building on the corner of Kärntner Strasse and Elisabethstrasse is one of the oldest in the Ringstrasse zone. It was built by Wilhelm Westmann in 1860 , five years before Vienna's Ringstrasse was officially opened. The remarkable early historic building, but with altered base and roof zones, is accentuated by a corner projecting with colossal pilaster strips with capitals and acroters . The windows arranged in a row have roofs with bust medallions, cartouches and masks. The driveway is divided into pilaster strips and shows a ribbed vault. There are pawlats in the inner courtyard .
No. 2, 4, 6: Opernringhof
The entire block between Opernring, Operngasse , Elisabethstrasse and Kärntner Strasse was originally occupied by Heinrichshof , an important apartment building that was built by Theophil von Hansen from 1861 to 1864 for the brick industrialist Heinrich von Drasche-Wartinberg . This “most beautiful apartment building in Vienna” with frescoes by Carl Rahl was badly damaged in an American bomb attack on March 12, 1945, which also caused further devastating destruction in the area, and was further destroyed by arson. Parts, such as the corner of Kärntner Strasse and Elisabethstrasse, were retained. After years of discussions as to whether the ruins should be removed and replaced with a new building, or whether the building should be rebuilt, the decision to build a new building was made in 1954, which was against monument protection and lucrative use.
The new building called Opernringhof was built between 1954 and 1956 by the architects Carl Appel , Georg Lippert and Alfred Obiditsch. It is at the main address Opernring 1–5.
No. 3: Secessionist house
The secessionist building between Friedrichstrasse and Elisabethstrasse, erected by Hans Prutscher in 1912, consists of two wings with inner courtyards. The façade, structured by polygonal bay windows, only shows the original attic gable on the back facing Elisabethstrasse, which was lost on Friedrichstrasse due to a roof extension.
The building is at the main address Friedrichstrasse 4.
No. 5: Palais Wehli
The former Palais Wehli on the corner of Elisabethstrasse and Operngasse was built in 1869/1870 by Ludwig Zettl on behalf of Baron August von Wehli (Prague 1810-1892 Vienna) in the form of the Viennese Neo-Renaissance . Wehli was a senior civil servant and a member of the Danube Regulation Commission. The building has a square central projecting stone with a balcony portal. The windows are suspected by gables with masks and festoons. The vestibule with columns, arcades, spandrel figures and a rich stucco coffered ceiling is remarkable .
No. 7: Adalbert Zinner house
The house for the banker Adalbert Zinner (1824–1889), on the corner of Operngasse and Elisabethstraße, was built in 1871/1872 by Johann Romano and August Schwendenwein in the style of the Viennese Neo-Renaissance. The facade has a two-story base zone with arcade windows . Above that there are balconies on each side and gable windows in a row.
No. 8: Graf Traun house
The opposite house for Count Traun, at the corner of Operngasse and Elisabethstraße, was built ten years earlier, in 1861/1862, by the same architects Johann Romano and August Schwendenwein in an early historic style. After being destroyed in the war, it was rebuilt in 1955/1956. The façade impresses with its clear, additional window and pilaster structure . On the ground floor there are arcade windows, on the upper floors there are rounded windows at the corners.
Until 2009, the traditional Smutny restaurant was located here with its Art Nouveau furnishings dating from 1906. Numerous artists and politicians frequented it.
No. 9: Schillerhof
The three-sided detached rental house between Nibelungengasse, Schillerplatz and Elisabethstraße was built from 1870 to 1871 by Johann Romano and August Schwendenwein in the form of the Viennese Neo-Renaissance. Its official address is Schillerplatz 4, although there is no entrance there. It has a high, rusticated base zone. Ortstone square central and corner projections structure the broad façade with its gable windows arranged in a row. The entrances and vestibule are equipped with pilasters and lancet mirror vaults. In the main floor two stucco ceilings.
The building housed the Imperial and Royal Railway Ministry from 1896 to 1918 and, with the entrance at Nibelungengasse 4, from 1869 to 1918 the Reichsgericht , the forerunner of the Constitutional Court of the Republic, which served here from 1919, and the Federal Court of Justice as its successor from 1934 during the dictatorship. Before 1933 the secretariat of the Vienna NSDAP was housed here. The Schillerhof was the headquarters of the Austrian Federal Railways in the Second Republic . Today a part of ÖBB-Infrastruktur AG and ÖBB-IKT GmbH are at the location.
No. 10: Carl Schmied rental house
The building was erected in 1862 by Carl Roesner in the form of the Viennese Neo-Renaissance. The base zone is banded , as is the flat side projections. The facade has additively lined up gable windows with small ornaments. The foyer is structured as a pilaster.
No. 11: Former Britannia Hotel
The former Britannia Hotel between Nibelungengasse, Schillerplatz and Elisabethstraße was built by Heinrich Claus in the historicist style from 1871 to 1873 . The monumental building corresponds to the type of Heinrichshof, but without a central projection. The building is at the main address Schillerplatz 4. It is a listed building .
No. 12: Böhlerhaus
The Böhler brothers' office building originally dates from 1861 and was built by Josef Hlávka . After the destruction in the Second World War, the new building was built from 1956 to 1958 according to plans by Roland Rainer . The facade above the transparent entrance hall consists of horizontal strips of glass and sheet metal. The former management was in the recessed top floor with a roof garden and glass parapet. After renovations in 2001, it was combined with the neighboring houses to form the Hotel Le Méridien . The building is a historical monument.
No. 13: Matthias Prohaska rental house
The house at the corner of Elisabethstrasse and Eschenbachgasse was built in the historicist style by Josef Hudetz from 1870 to 1871 . The rusticated base zone has a pilaster portal with cranked console beams and a triangular gable. The facade with its widened corner axes is structured by the additively lined up aedicule windows, which are framed by pilasters with caryatid thermals. The driveway shows a dense structure of pilasters and a coffered barrel vault.
No. 14: Bötsch rental house
The house at the corner of Elisabethstraße and Robert-Stolz-Platz 2 (until 1978 Goethegasse 7) was built by Johann Friedl in 1861 in an early historical style. It has a high rusticated base zone and widened corner axes with pilaster-structured and gabled windows. The facade consists of additively lined up windows with small décor. From 2001 onwards, the building was combined with the surrounding houses to form the Hotel Le Méridien.
No. 15: corner house
The house at the corner of Elisabethstrasse and Eschenbachgasse was built in 1872 by Wilhelm Stiassny in the form of the Viennese Neo-Renaissance. There is a four-storey round bay window with pillars on the corner projections. The facade is structured by the additively arranged gable windows and balcony aedicules. In the rusticated base zone there is an Ionic column portal.
The interior of the building is remarkable. The entrance with a Corinthian stucco marble pilaster, aediculan and rose barrel leads to a widened vestibule. This has red marble pillars, a console ceiling, wooden pavement and pillar-studded wooden doors. The main staircase is equipped with a stucco ceiling and wrought iron railing. A separate pilaster-structured staircase leads to a mezzanine apartment with a remarkable bay window adorned with a stucco ceiling and stucco wall panels. In this building, the architect Adolf Loos furnished an apartment for the amateur photographer Alfred Sobotka in 1904, including his own darkroom. The original interior of the apartment has not been preserved.
No. 16: Ludwig Ladenburg rental house
The house on the corner of Robert-Stolz-Platz 3 (until 1978 Goethegasse 2) and Elisabethstraße was built in 1865 in the historicist style by Carl Schumann . The composer Robert Stolz lived here from 1935 to 1975, a memorial plaque from 1979 by Rudolf Schwaiger.
The facade with its rusticated base zone is accentuated by its rounded corner with round balconies. There is a large balcony above the portal. The driveway is divided into pilasters and arcades and has a ceiling with acroter decor and a lantern. There are pawlats in the inner courtyard.
No. 17: Former Ministry of Defense
The building between Elisabethstrasse, Babenbergerstrasse 5 (main address) and Nibelungengasse was built by Carl Schumann in 1864/1865 as the residential building of the kk private Austrian State Railway Company . From 1867 to 1918 the Landwehr Ministry for the cisleithan half of the empire was located there.
No. 18: Palais Mayr
The former Palais Johann Mayr, which was temporarily inhabited by Katharina Schratt , was built in 1862 according to plans by Johann Romano and August Schwendenwein. It is an early example of the Neo-Renaissance. In the middle of the rusticated base zone is the banded pilaster gate with its split segment gable. On the sides of the facade up to the second floor you can see an ashlar stone. The aedicule windows are arranged additively, with the central axis being slightly wider. The entrance is furnished with pilasters, aedicules and ribbed vaults. Stucco ceilings have been preserved in two salons.
The palace came into the possession of the Jewish factory owner Ferdinand Bloch-Bauer in 1919 , was "Aryanized" in 1938 and used by the Deutsche Reichsbahn . Like the neighboring house no. 20, it was the seat of the building management of the Austrian Federal Railways from 1945 to 2005. Since then, the building has been the subject of restitution proceedings. In 2006 the palace was returned to the heirs of Maria Altmann . It is a listed building.
No. 20: House
The building was built in 1862 at the same time as house no. 18 according to plans by Johann Romano and August Schwendenwein. Like this, it is a significant early example of the Viennese neo-Renaissance. The rusticated base zone has a banded pilaster portal; the windows are clad with wrought iron bars. Above the portal there is a balcony and a window with a profiled segment gable. The windows of the facade with partially drilled frames are arranged in a row. Inside there is a salon with a wooden stucco coffered ceiling. The building is a historical monument.
No. 22: Palais Landau
→ see main article Palais Landau (Elisabethstraße)
The Palais Landau at the corner of Elisabethstrasse and Eschenbachgasse 3 was built in 1869/1870 according to plans by Carl Schumann. It is a building in the style of the Viennese neo-renaissance. It is characterized by a rusticated base zone, additively lined up windows and its rounded corner. Alma Mahler-Werfel and her later husband, the writer Franz Werfel , who is remembered by a memorial plaque, lived in the building from 1918 to 1932 . In the immediate vicinity, on Schillerplatz, a memorial was erected to him in 2000.
No. 24, 26: Königswarter house
The whole block between Burgring , Babenbergerstraße 1–3 (main address), Elisabethstraße and Eschenbachgasse was built in 1862/1863 , as was the Palais Königswarter on Kärntner Ring, by Johann Romano and August Schwendenwein for the banker Jonas von Königswarter . It is designed in the early historical style and is a listed building.
literature
- Richard Perger: streets, towers and bastions. The road network of the Vienna City in its development and its name . Franz Deuticke, Vienna 1991, ISBN 3-7005-4628-9 , pp. 41-42
- Felix Czeike (Ed.): Elisabethstrasse. In: Historisches Lexikon Wien . Volume 2, Kremayr & Scheriau, Vienna 1993, ISBN 3-218-00544-2 , pp. 172-173 ( digitized version ).
- Bundesdenkmalamt (Ed.): Dehio-Handbuch Wien. I. District - Inner City . Verlag Berger, Horn 2003, ISBN 3-85028-366-6 , pp. 676-677
Web links
Individual evidence
- ^ Palais Elisabethstrasse: Example for restitution. In: derStandard.at. April 12, 2006, accessed December 10, 2017 .
Coordinates: 48 ° 12 ′ 8.8 ″ N , 16 ° 21 ′ 56.5 ″ E















